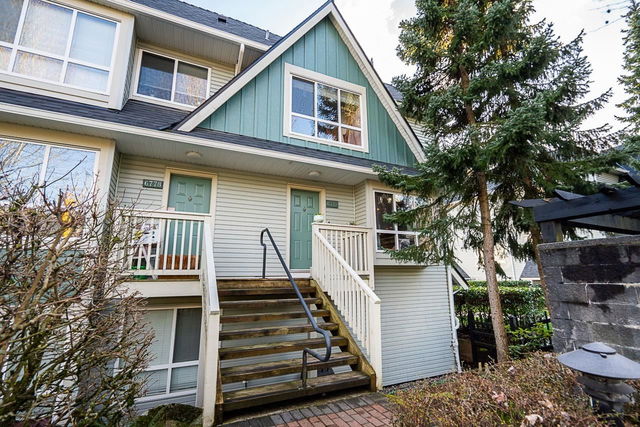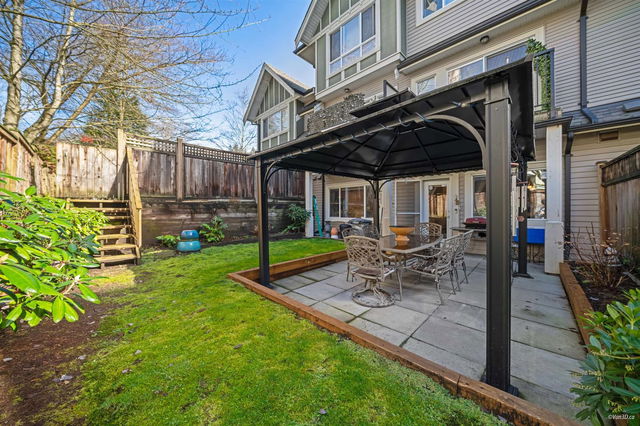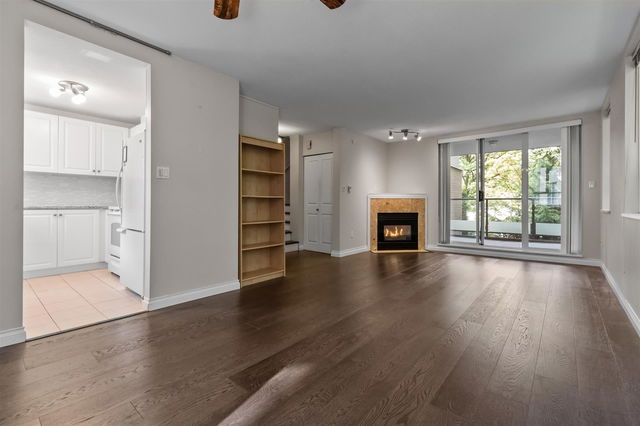| Name | Size | Features |
|---|---|---|
Living Room | 11.67 x 12.58 ft | |
Dining Room | 8.92 x 11.92 ft | |
Kitchen | 7.25 x 9.50 ft |

About 6772 Beresford Street
6772 Beresford Street is a Burnaby townhouse for sale. It was listed at $823800 in March 2025 and has 2 beds and 2 bathrooms. Situated in Burnaby's Highgate neighbourhood, Edmonds, West End, South Slope and Deer Lake are nearby neighbourhoods.
6772 Beresford St, Burnaby is only a 6 minute walk from Starbucks for that morning caffeine fix and if you're not in the mood to cook, Mr Ho Wonton House, Wings Tap & Grill and Nao Sushi Restaurant are near this townhouse. Groceries can be found at Suzuya Japanese Market which is a short walk and you'll find Middlegate Medical Centre only a 4 minute walk as well. For those days you just want to be indoors, look no further than Nikkei National Museum & Cultural Centre to keep you occupied for hours. Love being outside? Look no further than Burnaby South Memorial Park and Powerhouse Park, which are both only steps away.
For those residents of 6772 Beresford St, Burnaby without a car, you can get around quite easily. The closest transit stop is a Bus Stop (Eastbound Kingsway @ Sperling Ave) and is a short walk connecting you to Burnaby's public transit service. It also has route Edmonds Station/metrotown Station, and route Downtown/surrey Central Station Nightbus nearby.

Disclaimer: This representation is based in whole or in part on data generated by the Chilliwack & District Real Estate Board, Fraser Valley Real Estate Board or Greater Vancouver REALTORS® which assumes no responsibility for its accuracy. MLS®, REALTOR® and the associated logos are trademarks of The Canadian Real Estate Association.
- 4 bedroom houses for sale in Highgate
- 2 bedroom houses for sale in Highgate
- 3 bed houses for sale in Highgate
- Townhouses for sale in Highgate
- Semi detached houses for sale in Highgate
- Detached houses for sale in Highgate
- Houses for sale in Highgate
- Cheap houses for sale in Highgate
- 3 bedroom semi detached houses in Highgate
- 4 bedroom semi detached houses in Highgate






