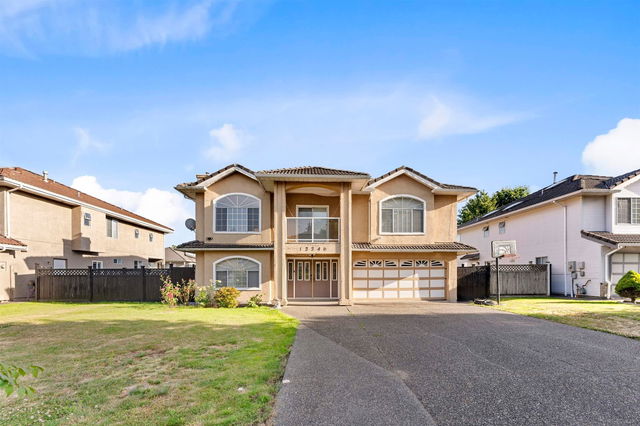Nestled on a prestigious and picturesque street in West Newton, backing onto a secluded greenbelt, is this stunning custom-built two-level family home. Boasting over 3700 sqft of luxurious living space, it features four bedrooms (each with its own ensuite) on the upper floor. The main floor offers a den and a dedicated theater room and the added benefit of a one-bedroom legal suite, perfect for extended family or rental income. Enjoy year- round comfort with radiant heating and air conditioning. The gourmet kitchen is equipped with quartz countertops and a separate spice kitchen. EV charge plug-in in garage. Central Vacuum. Situated on a private 7448 sqft lot, this exceptional home is conveniently located near schools, transit, and shopping.








