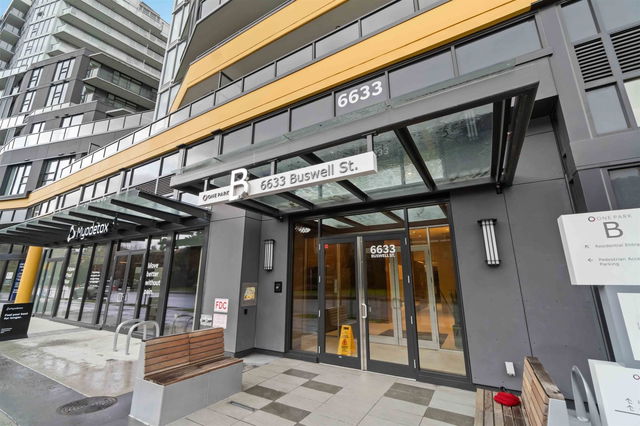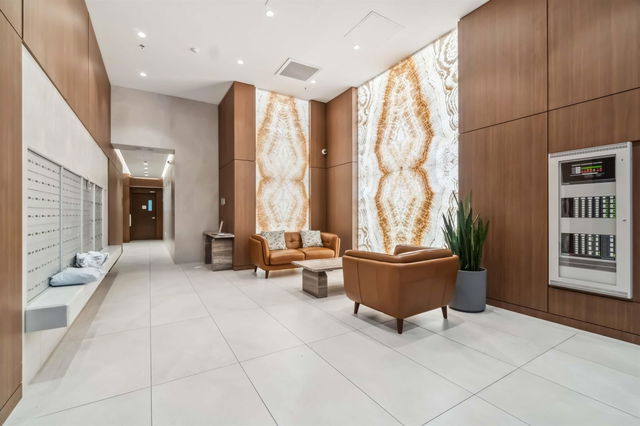| Name | Size | Features |
|---|---|---|
Living Room | 14.50 x 13.67 ft | |
Dining Room | 9.25 x 10.67 ft | |
Kitchen | 11.33 x 15.08 ft |
803 - 6633 Buswell Street




About 803 - 6633 Buswell Street
Located at 803 - 6633 Buswell Street, this Richmond condo is available for sale. 803 - 6633 Buswell Street has an asking price of $988000, and has been on the market since February 2025. This 850 sqft condo has 2 beds and 2 bathrooms. Situated in Richmond's City Centre | Brighouse neighbourhood, West Cambie, Thompson | Seafair | Blundell, East Cambie and Broadmoor | Shellmont | Gilmore are nearby neighbourhoods.
There are a lot of great restaurants around 6633 Buswell St, Richmond. If you can't start your day without caffeine fear not, your nearby choices include Tim Hortons. Groceries can be found at Kumare Kafe & Bakery which is a short distance away and you'll find Dachangjin Chinese Medical Health only steps away as well. Entertainment around 6633 Buswell St, Richmond is easy to come by, with Children's Theatre of Richmond and Richmond Gateway Theatre only a 6 minute walk. For nearby green space, Park could be good to get out of your condo and catch some fresh air or to take your dog for a walk.
For those residents of 6633 Buswell St, Richmond without a car, you can get around quite easily. The closest transit stop is a Bus Stop (Southbound Buswell St @ Cook Rd) and is only steps away connecting you to Richmond's public transit service. It also has route Richmond-brighouse Station/one Road nearby.

Disclaimer: This representation is based in whole or in part on data generated by the Chilliwack & District Real Estate Board, Fraser Valley Real Estate Board or Greater Vancouver REALTORS® which assumes no responsibility for its accuracy. MLS®, REALTOR® and the associated logos are trademarks of The Canadian Real Estate Association.
- 4 bedroom houses for sale in City Centre | Brighouse
- 2 bedroom houses for sale in City Centre | Brighouse
- 3 bed houses for sale in City Centre | Brighouse
- Townhouses for sale in City Centre | Brighouse
- Semi detached houses for sale in City Centre | Brighouse
- Detached houses for sale in City Centre | Brighouse
- Houses for sale in City Centre | Brighouse
- Cheap houses for sale in City Centre | Brighouse
- 3 bedroom semi detached houses in City Centre | Brighouse
- 4 bedroom semi detached houses in City Centre | Brighouse
- homes for sale in City Centre | Brighouse
- homes for sale in Thompson | Seafair | Blundell
- homes for sale in West Cambie
- homes for sale in Broadmoor | Shellmont | Gilmore
- homes for sale in Steveston
- homes for sale in Hamilton
- homes for sale in East Cambie
- homes for sale in Bridgeport
- homes for sale in East Richmond
- homes for sale in Fraser Lands



