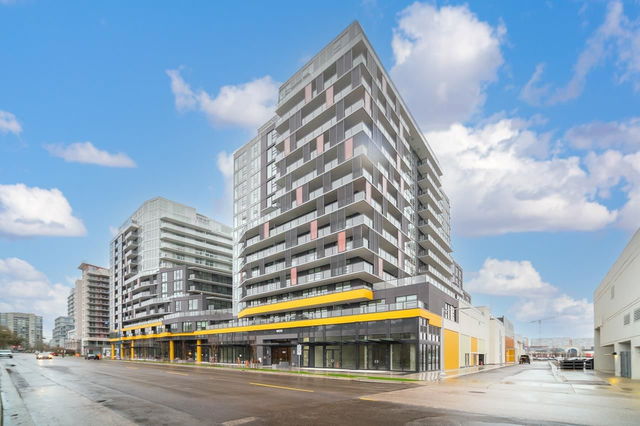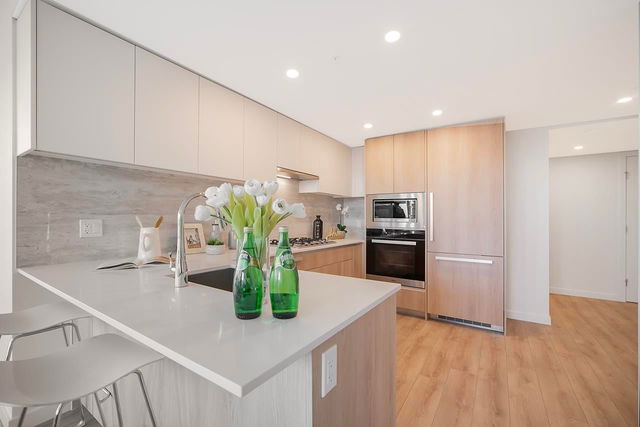| Name | Size | Features |
|---|---|---|
Living Room | 11.00 x 11.42 ft | |
Dining Room | 7.42 x 11.00 ft | |
Kitchen | 9.00 x 10.50 ft |
1103 - 6633 Buswell Street




About 1103 - 6633 Buswell Street
1103 - 6633 Buswell Street is a Richmond condo for sale. 1103 - 6633 Buswell Street has an asking price of $858000, and has been on the market since April 2025. This condo has 2 beds, 2 bathrooms and is 882 sqft. Situated in Richmond's City Centre | Brighouse neighbourhood, West Cambie, Thompson | Seafair | Blundell, East Cambie and Broadmoor | Shellmont | Gilmore are nearby neighbourhoods.
Some good places to grab a bite are Torarenbo Japanese Restaurant, Golden Paramount Seafood Restaurant or Happy Date Cafe. Venture a little further for a meal at one of City Centre | Brighouse neighbourhood's restaurants. If you love coffee, you're not too far from Tim Hortons located at 6551 Road. Groceries can be found at Kumare Kafe & Bakery which is a short distance away and you'll find Dachangjin Chinese Medical Health only steps away as well. Entertainment around 6633 Buswell St, Richmond is easy to come by, with Children's Theatre of Richmond and Richmond Gateway Theatre only a 6 minute walk. If you're an outdoor lover, condo residents of 6633 Buswell St, Richmond are a 4-minute walk from Park.
If you are looking for transit, don't fear, 6633 Buswell St, Richmond has a public transit Bus Stop (Southbound Buswell St @ Cook Rd) only steps away. It also has route Richmond-brighouse Station/one Road close by.

Disclaimer: This representation is based in whole or in part on data generated by the Chilliwack & District Real Estate Board, Fraser Valley Real Estate Board or Greater Vancouver REALTORS® which assumes no responsibility for its accuracy. MLS®, REALTOR® and the associated logos are trademarks of The Canadian Real Estate Association.
- 4 bedroom houses for sale in City Centre | Brighouse
- 2 bedroom houses for sale in City Centre | Brighouse
- 3 bed houses for sale in City Centre | Brighouse
- Townhouses for sale in City Centre | Brighouse
- Semi detached houses for sale in City Centre | Brighouse
- Detached houses for sale in City Centre | Brighouse
- Houses for sale in City Centre | Brighouse
- Cheap houses for sale in City Centre | Brighouse
- 3 bedroom semi detached houses in City Centre | Brighouse
- 4 bedroom semi detached houses in City Centre | Brighouse
- homes for sale in City Centre | Brighouse
- homes for sale in Thompson | Seafair | Blundell
- homes for sale in West Cambie
- homes for sale in Broadmoor | Shellmont | Gilmore
- homes for sale in Steveston
- homes for sale in Hamilton
- homes for sale in East Cambie
- homes for sale in Bridgeport
- homes for sale in East Richmond
- homes for sale in Fraser Lands



