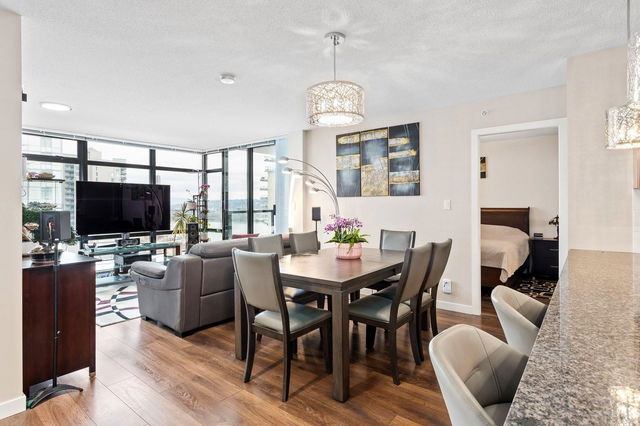Best value in the building! Welcome to The POINT by Onni, located in the heart of Downtown New Westminster. This stunning unit boasts floor-to-ceiling windows, offering breathtaking city, water, and mountain views. The open-concept layout places the bedrooms on opposite sides for added privacy. Enjoy wood floors, sleek granite SS appliances, and a cozy fireplace in the living room. A spacious balcony, accessible from both the living room and the primary bedroom with an ensuite, extends your living space. Just steps from the SkyTrain, shops, and restaurants, or take advantage of the building's top-tier amenities, including an indoor pool, sauna, hot tub, rec room, media room, and fitness center. Bonus: Comes with two massive storage lockers! 2 Pets allowed








