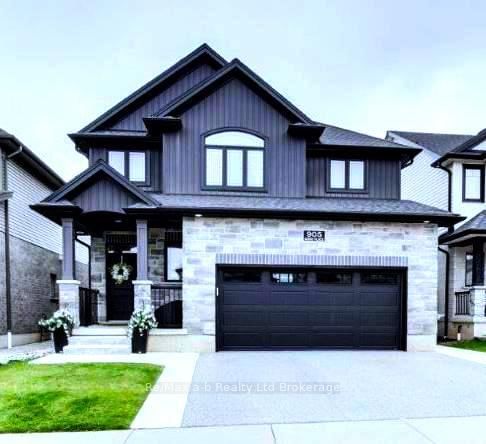Size
-
Lot size
6505 sqft
Street frontage
-
Possession
30-59 days
Price per sqft
$360 - $450
Taxes
$6,263 (2025)
Parking Type
-
Style
2-Storey
See what's nearby
Description
Exclusive enclaves of Lakeside | Choice location on quiet court | Huge four bedroom home with finished basement and extra 5th bedroom | Triple car garage | Poured concrete drive and 6 car total parking | Steps to the South Shore and the Thames river | Great floor plan for entertaining | Oversized kitchen overlooking open concept living room with loads of cupboard space | Full stainless steel appliance suite | Kitchen accents include tile floors, pot lights, island breakfast bar and double sink with fresh water drinking tap | Walkout to fully fenced backyard | Private covered porch with natural gas BBQ | Living room features hardwood floors and custom built-in shelving | End to end almost floor to ceiling windows allowing for loads of natural light | Open concept formal dining room with hardwood floors | Separate office space and powder room conveniently located off front foyer | Great setup for receiving clients for your home based business | Primary bedroom includes four piece ensuite and full sized walk-in closet | Ensuite bath has whirlpool soaker tub and separate glass shower | Second bedroom features another walk-in closet and a semi-ensuite bath shared with third bedroom | Second floor laundry shoot directly to basement laundry room | Fourth bedroom includes double closet and wall to wall windows | All bedrooms have hardwood flooring, LED lighting and big bright windows | Lower level recreation room finished with laminate flooring, pot lights, and multiple well sized windows | Big enough for the whole family with room for large sectional and pool table included | Separate fifth bedroom suite with a large window and laminate flooring | Basement laundry suite with tub sink | Additional storage room with oversized walk-in cold room
Broker: MAIN STREET REALTY LTD.
MLS®#: X12044232
Property details
Parking:
6
Parking type:
-
Property type:
Detached
Heating type:
Forced Air
Style:
2-Storey
MLS Size:
2000-2500 sqft
Lot front:
54 Ft
Lot depth:
118 Ft
Listed on:
Mar 26, 2025
Show all details
Rooms
| Level | Name | Size | Features |
|---|---|---|---|
Lower | Laundry | 12.2 x 7.2 ft | |
Main | Dining Room | 12.9 x 9.4 ft | |
Main | Office | 9.1 x 10.1 ft |
Show all
Instant estimate:
orto view instant estimate
$14,692
lower than listed pricei
High
$927,122
Mid
$884,308
Low
$839,285







