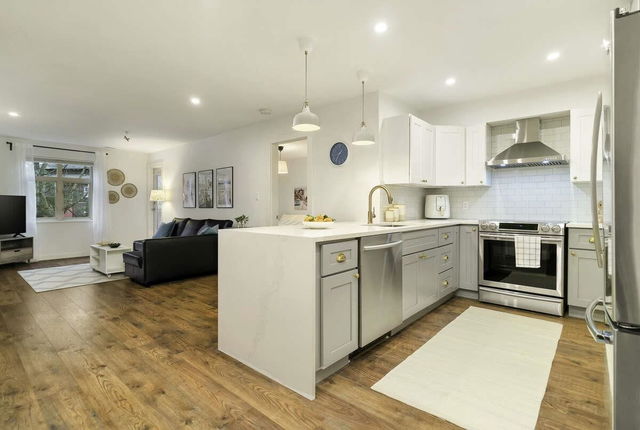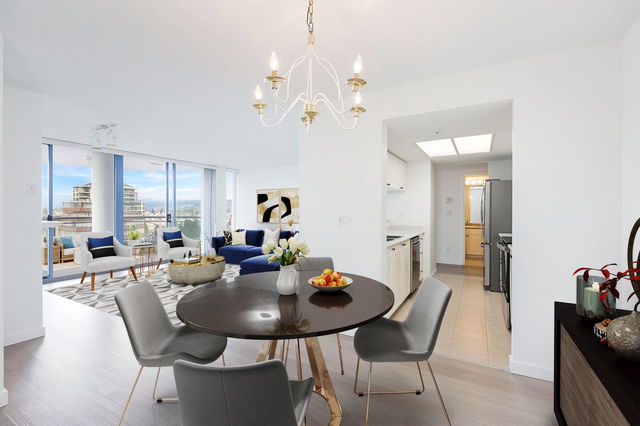Welcome to Eight West, a well-crafted 2 bed/2 bath unit by Wanson Group. This spacious 929 sqft, PENTHOUSE CORNER unit, boasts a soaring 11+ foot ceiling height, creates a home of comfort and style filled with natural light. Enjoy the convenience of 2 SIDE-by-SIDE parking spots plus a storage locker. Situated in a prime location, you are steps from Royal Square Mall, where you'll find major stores such as Safeway, Starbucks, BC Liquor, shops, restaurants and many more. Outdoor lovers will appreciate the short walk to Terry Hughes Park, Queen’s Park, and Canada Games Pool, while commuters will love the easy access to public transit. Don’t miss this incredible opportunity to own a bright, spacious home with great convenience. Open House: Sat, May 24th: 1 - 3pm








