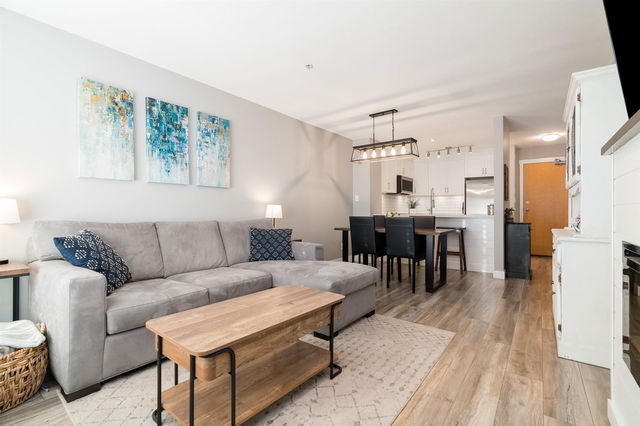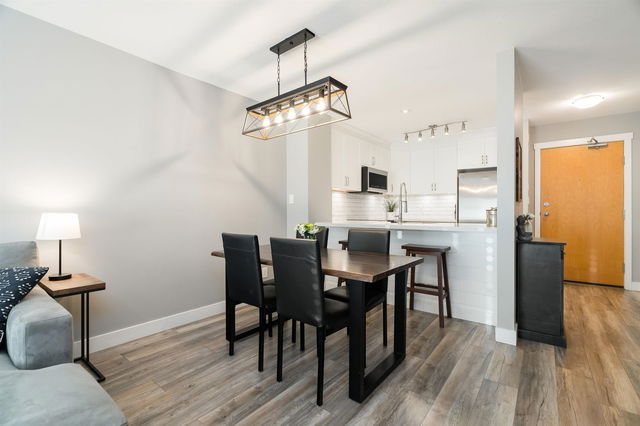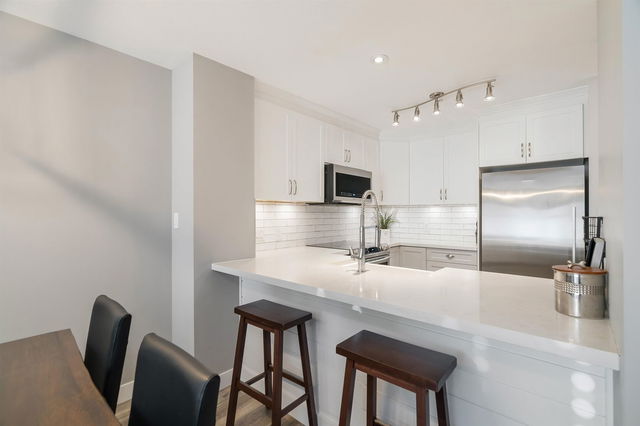| Name | Size | Features |
|---|---|---|
Kitchen | 8.00 x 10.50 ft | |
Dining Room | 7.00 x 11.67 ft | |
Living Room | 11.67 x 11.67 ft |
407 - 675 Park Crescent




About 407 - 675 Park Crescent
407 - 675 Park Crescent is a New Westminster condo for sale. It has been listed at $719000 since May 2025. This 979 sqft condo has 2 beds and 2 bathrooms. Situated in New Westminster's Uptown neighbourhood, Historic Sapperton, Downtown, The Crest and Edmonds are nearby neighbourhoods.
Some good places to grab a bite are Eats at the Pier, McDonald's or Itchar Burger. Venture a little further for a meal at one of Uptown neighbourhood's restaurants. If you love coffee, you're not too far from Starbucks located at 21-800 McBride Blvd. Groceries can be found at C A Grocery which is not far and you'll find Halo Dental a 3-minute walk as well. If you're an outdoor lover, condo residents of 675 Park Crescent, New Westminster are a 6-minute walk from Dunwood Place Park and Cumberland Park.
For those residents of 675 Park Crescent, New Westminster without a car, you can get around rather easily. The closest transit stop is a Bus Stop (Westbound 6th Ave @ McBride Blvd) and is a short walk connecting you to New Westminster's public transit service. It also has route Uptown/new Westminster Station, and route Braid Station/22nd Street Station nearby.

Disclaimer: This representation is based in whole or in part on data generated by the Chilliwack & District Real Estate Board, Fraser Valley Real Estate Board or Greater Vancouver REALTORS® which assumes no responsibility for its accuracy. MLS®, REALTOR® and the associated logos are trademarks of The Canadian Real Estate Association.
- 4 bedroom houses for sale in Uptown
- 2 bedroom houses for sale in Uptown
- 3 bed houses for sale in Uptown
- Townhouses for sale in Uptown
- Semi detached houses for sale in Uptown
- Detached houses for sale in Uptown
- Houses for sale in Uptown
- Cheap houses for sale in Uptown
- 3 bedroom semi detached houses in Uptown
- 4 bedroom semi detached houses in Uptown



