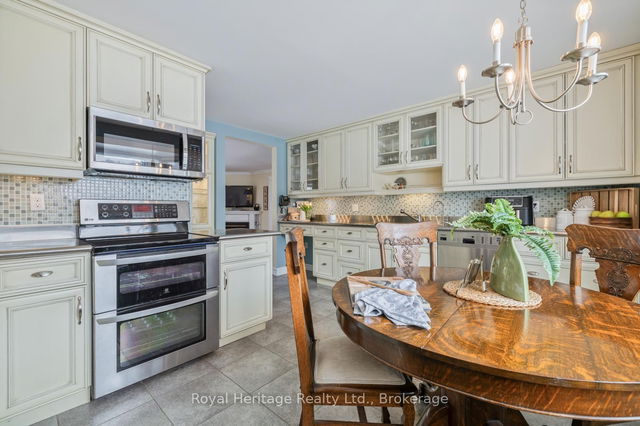Size
-
Lot size
-
Street frontage
-
Possession
Flexible
Price per sqft
$229 - $267
Taxes
$4,459.7 (2024)
Parking Type
-
Style
2-Storey
See what's nearby
Description
Discover the rare opportunity to own nearly double the living space of neighboring homes on scenic Rice Lake Scenic Drive. This beautifully maintained 3-bedroom, 2-bathroom home offers just over 3,000 sq ft of versatile living space on a 1.72-acre lot, with thoughtfully severed waterfront land that keeps your property taxes low while still offering easy access to the lake. Step inside to find a bright and spacious layout with updated flooring, a modernized kitchen with stainless steel counters and tile backsplash, and newer windows throughout. This kitchen blends style and practicality beautifully! Equipped with sleek stainless-steel appliances, including a built-in microwave and range hood, plus a fantastic double oven - Perfect for hosting gatherings! The spacious French-door fridge comes with a connected water line, so you'll always have crisp, fresh drinking water thanks to the reverse osmosis system. Elegant living and dining rooms walk out to an expansive deck. Upstairs, a versatile loft and two oversized bedrooms provide excellent space for family, guests, or a home office. Additional highlights: Roof replaced 2017, chimney repaired 2024, 200-amp electrical service, Generac Generator which will power entire home, 3-car garage with one bay heated. Unfinished basement with workshop, pantry, and large dry cistern and a crawlspace. A rare blend of indoor space, functional upgrades, and scenic privacy ready for year-round enjoyment.
Broker: Royal Heritage Realty Ltd., Brokerage
MLS®#: X12113900
Property details
Parking:
10
Parking type:
-
Property type:
Rural Resid
Heating type:
Forced Air
Style:
2-Storey
MLS Size:
3000-3500 sqft
Lot front:
141 Ft
Listed on:
Apr 30, 2025
Show all details
Instant estimate:
orto view instant estimate
$6,419
lower than listed pricei
High
$831,897
Mid
$793,481
Low
$753,083



