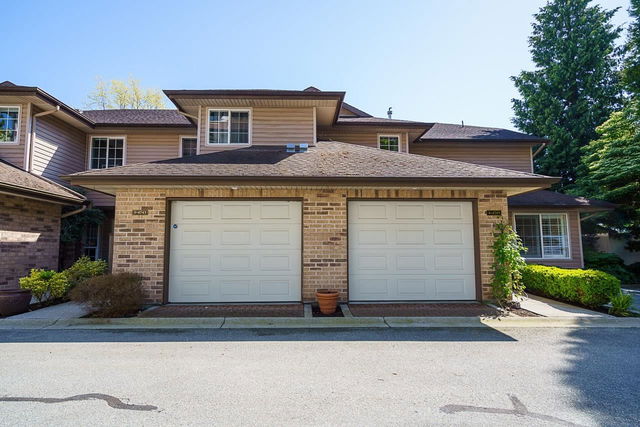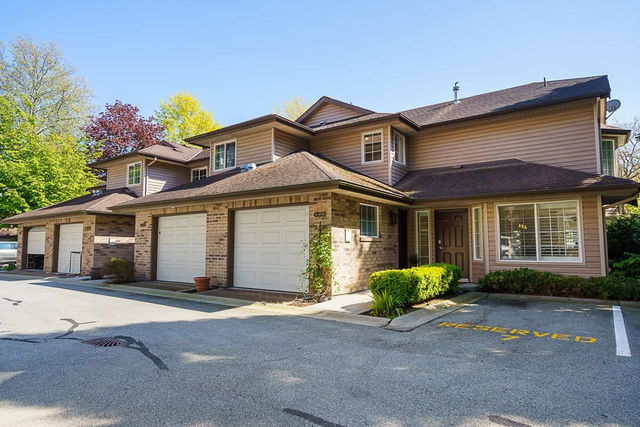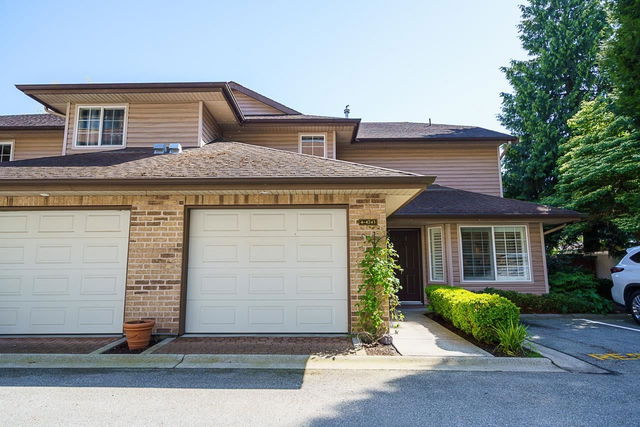| Name | Size | Features |
|---|---|---|
Foyer | 19.25 x 12.08 ft | |
Kitchen | 19.17 x 12.33 ft | |
Dining Room | 8.33 x 14.08 ft |
4 - 4743 54a Street
Delta




About 4 - 4743 54a Street
4 - 4743 54a Street is a Delta townhouse for sale. It has been listed at $1288800 since May 2025. This 2072 sqft townhouse has 3 beds and 3 bathrooms.
Some good places to grab a bite are Subway, Mt Fuji Sushi Restaurant or Ricky's All Day Grill. If you love coffee, you're not too far from Starbucks located at 5261 Ladner Trunk Rd. Groceries can be found at FreshCo which is a 4-minute walk and you'll find Robertson Optical & Optometry a short walk as well. For those days you just want to be indoors, look no further than Delta Museum & Archives to keep you occupied for hours. 4743 54a St, Delta is nearby from great parks like Park.
For those residents of 4743 54a St, Delta without a car, you can get around rather easily. The closest transit stop is a Bus Stop (Westbound Ladner Trunk Rd @ 54A St) and is a short walk connecting you to Delta's public transit service. It also has route Scottsdale/ladner, route South Delta/boundary Bay/bridgeport, and more nearby.

Disclaimer: This representation is based in whole or in part on data generated by the Chilliwack & District Real Estate Board, Fraser Valley Real Estate Board or Greater Vancouver REALTORS® which assumes no responsibility for its accuracy. MLS®, REALTOR® and the associated logos are trademarks of The Canadian Real Estate Association.
- 4 bedroom houses for sale in Metro Vancouver
- 2 bedroom houses for sale in Metro Vancouver
- 3 bed houses for sale in Metro Vancouver
- Townhouses for sale in Metro Vancouver
- Semi detached houses for sale in Metro Vancouver
- Detached houses for sale in Metro Vancouver
- Houses for sale in Metro Vancouver
- Cheap houses for sale in Metro Vancouver
- 3 bedroom semi detached houses in Metro Vancouver
- 4 bedroom semi detached houses in Metro Vancouver
- homes for sale in Whalley/City Centre
- homes for sale in South Surrey
- homes for sale in Newton
- homes for sale in Guildford/Fleetwood
- homes for sale in City Centre | Brighouse
- homes for sale in Willoughby-Willowbrook
- homes for sale in Cloverdale/Port Kells
- homes for sale in Downtown
- homes for sale in Metrotown
- homes for sale in Brentwood



