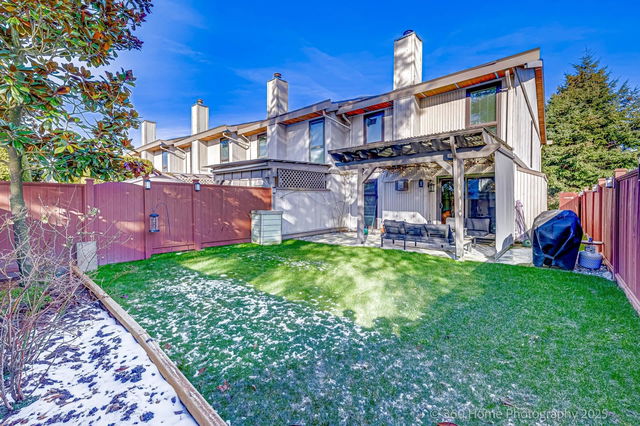| Name | Size | Features |
|---|---|---|
Bedroom | 8.75 x 10.33 ft | |
Living Room | 12.00 x 15.00 ft | |
Dining Room | 12.00 x 10.33 ft |
4 - 4788 54a Street




About 4 - 4788 54a Street
Located at 4 - 4788 54a Street, this Delta townhouse is available for sale. 4 - 4788 54a Street has an asking price of $1149900, and has been on the market since March 2025. This 1762 sqft townhouse has 4 beds and 4 bathrooms.
Looking for your next favourite place to eat? There is a lot close to 4788 54a St, Delta.Grab your morning coffee at Starbucks located at 5261 Ladner Trunk Rd. Groceries can be found at FreshCo which is a 4-minute walk and you'll find Robertson Optical & Optometry a short walk as well. If you're an outdoor lover, townhouse residents of 4788 54a St, Delta are a short walk from Park.
Living in this townhouse is easy. There is also Eastbound Ladner Trunk Rd @ Linden Dr Bus Stop, only steps away, with route Scottsdale/ladner, route South Delta/boundary Bay/bridgeport, and more nearby.

Disclaimer: This representation is based in whole or in part on data generated by the Chilliwack & District Real Estate Board, Fraser Valley Real Estate Board or Greater Vancouver REALTORS® which assumes no responsibility for its accuracy. MLS®, REALTOR® and the associated logos are trademarks of The Canadian Real Estate Association.
- 4 bedroom houses for sale in Delta
- 2 bedroom houses for sale in Delta
- 3 bed houses for sale in Delta
- Townhouses for sale in Delta
- Semi detached houses for sale in Delta
- Detached houses for sale in Delta
- Houses for sale in Delta
- Cheap houses for sale in Delta
- 3 bedroom semi detached houses in Delta
- 4 bedroom semi detached houses in Delta



