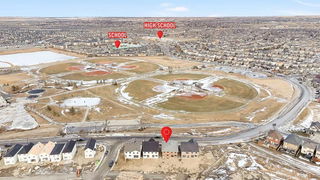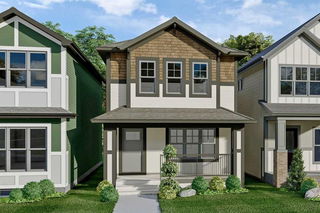Size
1626 sqft
Lot size
2701 sqft
Street frontage
-
Possession
-
Price per sqft
$354
Taxes
$2,060
Parking Type
-
Style
2 Storey,Attache
See what's nearby
Description
Welcome to this stunning, brand-new semi-detached home in one of Airdrie’s desirable, family-friendly communities. Boasting 1,626 sq ft of well-designed living space, this professionally styled home is packed with upgrades and thoughtful details throughout. The main floor features 9 ft ceilings, an open-concept layout, and a designated space for a home office—perfect for today’s lifestyle.
The kitchen is truly the heart of the home, designed to impress with its modern finishes and spacious layout. You have to see it in person to fully appreciate it! Upstairs, you’ll find three generously sized bedrooms, including a master retreat with a walk-in closet and a luxurious ensuite featuring dual vanities. Every corner of this home offers comfort and functionality—from the wide stairways to the well-planned laundry room and ample storage options. Child safety locks on the windows make it ideal for families with young children.
This property also includes a separate side entrance to the basement, offering excellent potential for future development (subject to approvals). Sod will be professionally installed in both the front and backyard, saving you the hassle and cost of landscaping. A spacious garage pad will be built at the back, easily accommodating two vehicles, while the wide back lane adds even more convenience and accessibility. With both front and rear entries, the layout has been thoughtfully designed for everyday comfort.
Location is everything—this home is just 250 meters from Chinook Winds Park and within walking distance to a high school. Enjoy an active lifestyle with nearby amenities including baseball, tennis, pickleball, basketball, and volleyball courts. Whether you’re a first-time buyer, a growing family, or an investor, this home checks all the boxes. Don’t miss your chance—book your showing today and fall in love with this exceptional property!
Broker: CIR Realty
MLS®#: A2209918
Property details
Parking:
2
Parking type:
-
Property type:
Other
Heating type:
Central,Na
Style:
2 Storey,Attache
MLS Size:
1626 sqft
Lot front:
20 Ft
Listed on:
Apr 10, 2025
Show all details
Rooms
| Level | Name | Size | Features |
|---|---|---|---|
Main | Dining Room | 9.83 x 13.50 ft | |
Main | Living Room | 19.00 x 16.50 ft | |
Main | Kitchen | 8.08 x 18.08 ft |
Instant estimate:
Not Available
Insufficient data to provide an accurate estimate
i
High-
Mid-
Low-







