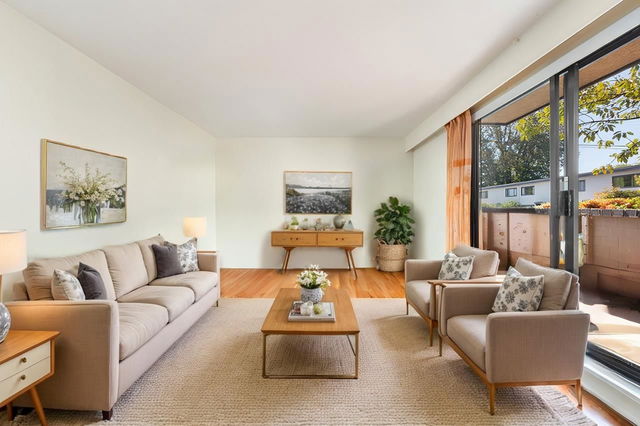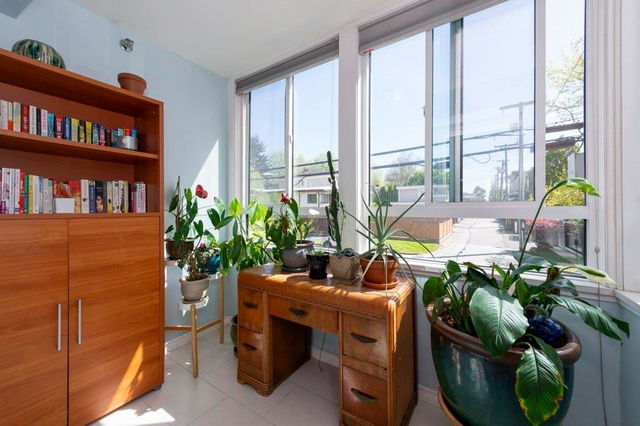| Name | Size | Features |
|---|---|---|
Living Room | 12.00 x 10.00 ft | |
Kitchen | 9.00 x 8.00 ft | |
Dining Room | 10.00 x 9.00 ft |
216 - 405 SKEENA STREET




About 216 - 405 SKEENA STREET
216 - 405 Skeena Street is a Vancouver condo which was for sale. Asking $569000, it was listed in November 1969, but is no longer available and has been taken off the market (Sold) on 29th of November 1969.. This condo has 2 beds, 2 bathrooms and is 826 sqft. 216 - 405 Skeena Street resides in the Vancouver Hastings-Sunrise neighbourhood, and nearby areas include The Heights, Brentwood, Grandview-Woodland and Capitol Hill.
Recommended nearby places to eat around 405 Skeena St, Vancouver are Just Waffles, The Workshop Vegetarian Cafe and La Fontana Caffe. If you can't start your day without caffeine fear not, your nearby choices include Tim Hortons. Groceries can be found at Windermere Market which is a 6-minute walk and you'll find The Medicine Shoppe Pharmacy a 9-minute walk as well. If you're an outdoor lover, condo residents of 405 Skeena St, Vancouver are a 5-minute walk from Adanac Park, Callister Park and Hastings Park.
For those residents of 405 Skeena St, Vancouver without a car, you can get around rather easily. The closest transit stop is a BusStop (Westbound E Hastings St @ Skeena St) and is only steps away, but there is also a Subway stop, Gilmore Station Platform 1, a 20-minute walk connecting you to the TransLink. It also has (Bus) route 014 Hastings/ubc, (Bus) route 028 Capilano University/phibbs Exchange/joyce Station, and more nearby.

Disclaimer: This representation is based in whole or in part on data generated by the Chilliwack & District Real Estate Board, Fraser Valley Real Estate Board or Greater Vancouver REALTORS® which assumes no responsibility for its accuracy. MLS®, REALTOR® and the associated logos are trademarks of The Canadian Real Estate Association.
- 4 bedroom houses for sale in Hastings-Sunrise
- 2 bedroom houses for sale in Hastings-Sunrise
- 3 bed houses for sale in Hastings-Sunrise
- Townhouses for sale in Hastings-Sunrise
- Semi detached houses for sale in Hastings-Sunrise
- Detached houses for sale in Hastings-Sunrise
- Houses for sale in Hastings-Sunrise
- Cheap houses for sale in Hastings-Sunrise
- 3 bedroom semi detached houses in Hastings-Sunrise
- 4 bedroom semi detached houses in Hastings-Sunrise
- homes for sale in Downtown
- homes for sale in Renfrew-Collingwood
- homes for sale in Yaletown
- homes for sale in Marpole
- homes for sale in Mount Pleasant
- homes for sale in Kensington-Cedar Cottage
- homes for sale in University
- homes for sale in Dunbar-Southlands
- homes for sale in Hastings-Sunrise
- homes for sale in Oakridge



