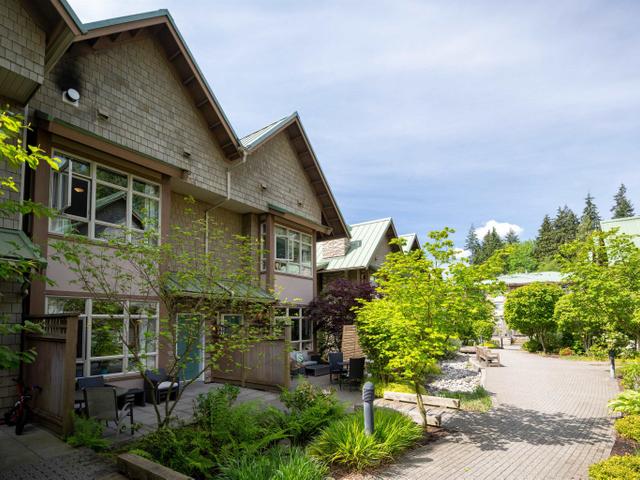Sought after Hartford Lane. Rarely available end unit with developed lower level. Picture perfect home complete with a white picket fence that encloses one of the largest front yards in the complex! Bring the family, there are three bedrooms, three bathrooms, a rec room and two office spaces. South facing deck off the living room, and generous sized grassy outdoor space down. Fabulous and bright, nicely appointed, tons of storage, and a garage all in a safe and gated community. Close to all levels of schools, (Dorothy Lynas French Immersion just a 2 minute walk!), Parkgate Village, shopping, restaurants, transit, recreation and the library. Beautiful accommodation in a wonderful area! FIRST OPEN SUNDAY, OCT 26, 1-2:30 PM.






