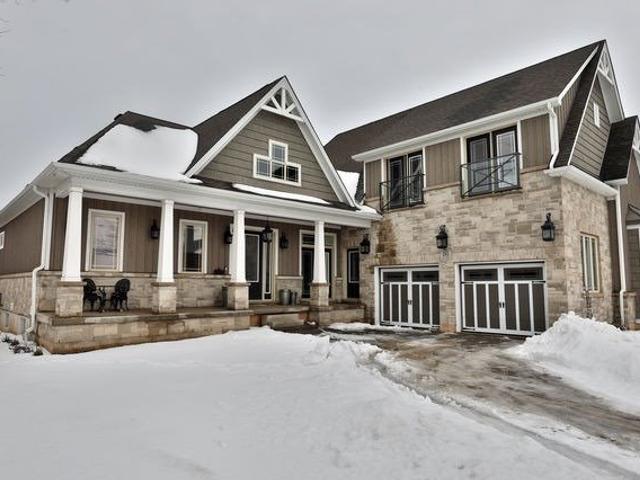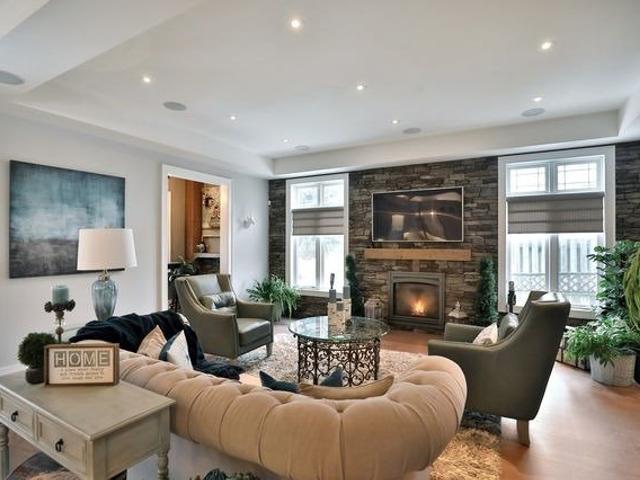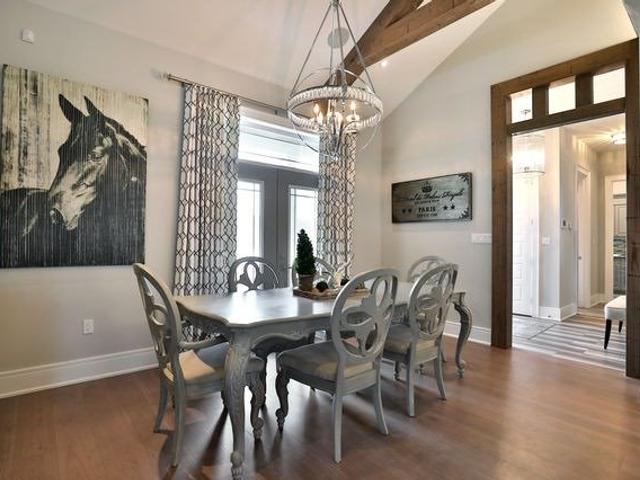385 Lake St



+37
About 385 Lake St
385 Lake St is in the city of Grimsby. This property is conveniently located near the intersection of Brown's Line and Lake Shore Blvd. , and the city of Beamsville is also close by.
Want to dine out? There are plenty of good restaurant choices not too far from 385 Lake St, Grimsby, like Bench Kitchen, just to name a couple. Grab your morning coffee at Tim Hortons located at 5005 Ontario Street. Nearby grocery options: Real Canadian Superstore is an 8-minute drive.
Getting around the area will require a vehicle, as the nearest transit stop is a "MiWay" BusStop ("Winston Churchill Blvd North Of Lakeshore Rd") and is a 42-minute drive
- 4 bedroom houses for sale in Grimsby
- 2 bedroom houses for sale in Grimsby
- 3 bed houses for sale in Grimsby
- Townhouses for sale in Grimsby
- Semi detached houses for sale in Grimsby
- Detached houses for sale in Grimsby
- Houses for sale in Grimsby
- Cheap houses for sale in Grimsby
- 3 bedroom semi detached houses in Grimsby
- 4 bedroom semi detached houses in Grimsby
- There are no active MLS listings right now. Please check back soon!