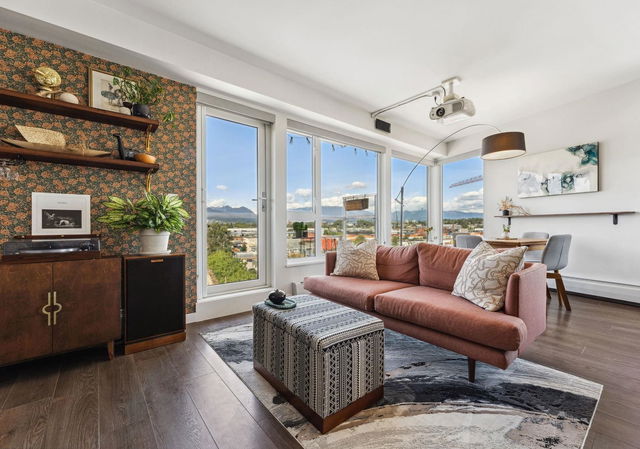| Name | Size | Features |
|---|---|---|
Living Room | 10.50 x 12.33 ft | |
Dining Room | 10.50 x 9.25 ft | |
Kitchen | 12.00 x 8.50 ft |
Use our AI-assisted tool to get an instant estimate of your home's value, up-to-date neighbourhood sales data, and tips on how to sell for more.




| Name | Size | Features |
|---|---|---|
Living Room | 10.50 x 12.33 ft | |
Dining Room | 10.50 x 9.25 ft | |
Kitchen | 12.00 x 8.50 ft |
Use our AI-assisted tool to get an instant estimate of your home's value, up-to-date neighbourhood sales data, and tips on how to sell for more.
615 - 384 1st Avenue is a Vancouver condo for sale. It was listed at $985000 in May 2025 and has 2 beds and 2 bathrooms. 615 - 384 1st Avenue resides in the Vancouver Strathcona neighbourhood, and nearby areas include Mount Pleasant, Gastown, Yaletown and Downtown Eastside.
Looking for your next favourite place to eat? There is a lot close to 384 E 1st Ave, Vancouver.Grab your morning coffee at The Lemon Square located at 419 Industrial Ave. Groceries can be found at Kreation Artisan Bakery which is not far and you'll find Debra Woods-Vancouver Home Birth Doula not far as well. Entertainment around 384 E 1st Ave, Vancouver is easy to come by, with BMO Theatre Centre and Alcan Omnimax Theatre only a 7 minute walk. For nearby green space, Guelph Park and Carolina Park could be good to get out of your condo and catch some fresh air or to take your dog for a walk.
Living in this Strathcona condo is easy. There is also Eastbound Great Northern Way @ Brunswick St Bus Stop, only steps away, with route Ubc/vcc-clark Station nearby.

Disclaimer: This representation is based in whole or in part on data generated by the Chilliwack & District Real Estate Board, Fraser Valley Real Estate Board or Greater Vancouver REALTORS® which assumes no responsibility for its accuracy. MLS®, REALTOR® and the associated logos are trademarks of The Canadian Real Estate Association.