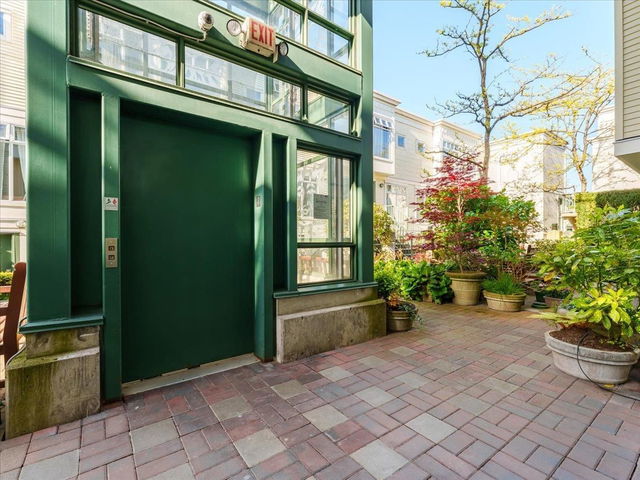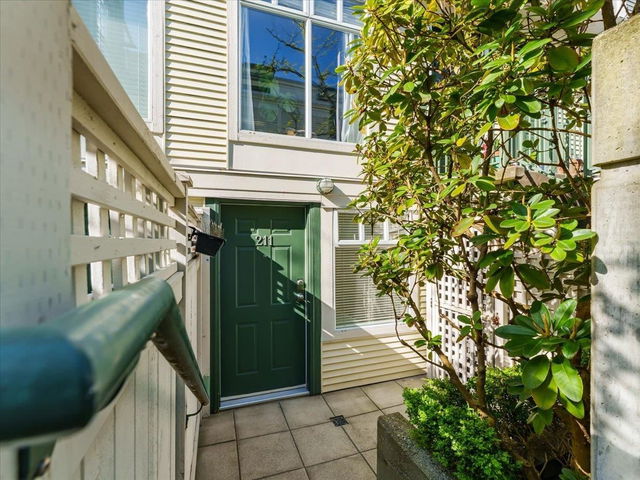| Name | Size | Features |
|---|---|---|
Living Room | 11.50 x 15.25 ft | |
Dining Room | 8.17 x 10.42 ft | |
Kitchen | 7.50 x 9.50 ft |
211 - 3727 10th Avenue




About 211 - 3727 10th Avenue
Located at 211 - 3727 10th Avenue, this Vancouver townhouse is available for sale. 211 - 3727 10th Avenue has an asking price of $890000, and has been on the market since May 2025. This townhouse has 2 beds, 2 bathrooms and is 927 sqft. 211 - 3727 10th Avenue, Vancouver is situated in West Point Grey, with nearby neighbourhoods in Kitsilano, Arbutus-Ridge, Dunbar-Southlands and University.
Looking for your next favourite place to eat? There is a lot close to 3727 W 10th Ave, Vancouver.Grab your morning coffee at Grounds For Coffee located at 2565 Alma St. Groceries can be found at Breka Downtown Cakery & Cafe which is a 5-minute walk and you'll find Jericho Integrated Health Clinic only steps away as well. For those days you just want to be indoors, look no further than Visual Space Gallery to keep you occupied for hours. For nearby green space, Almond Park and McBride Park could be good to get out of your townhouse and catch some fresh air or to take your dog for a walk.
For those residents of 3727 W 10th Ave, Vancouver without a car, you can get around quite easily. The closest transit stop is a Bus Stop (Southbound Alma St @ W 10 Ave) and is only steps away connecting you to Vancouver's public transit service. It also has route Boundary/commercial-broadway/granville/alma/ubc, route Hastings/ubc, and more nearby.

Disclaimer: This representation is based in whole or in part on data generated by the Chilliwack & District Real Estate Board, Fraser Valley Real Estate Board or Greater Vancouver REALTORS® which assumes no responsibility for its accuracy. MLS®, REALTOR® and the associated logos are trademarks of The Canadian Real Estate Association.
- 4 bedroom houses for sale in West Point Grey
- 2 bedroom houses for sale in West Point Grey
- 3 bed houses for sale in West Point Grey
- Townhouses for sale in West Point Grey
- Semi detached houses for sale in West Point Grey
- Detached houses for sale in West Point Grey
- Houses for sale in West Point Grey
- Cheap houses for sale in West Point Grey
- 3 bedroom semi detached houses in West Point Grey
- 4 bedroom semi detached houses in West Point Grey
- homes for sale in Downtown
- homes for sale in Renfrew-Collingwood
- homes for sale in Yaletown
- homes for sale in Marpole
- homes for sale in Mount Pleasant
- homes for sale in Kensington-Cedar Cottage
- homes for sale in University
- homes for sale in Dunbar-Southlands
- homes for sale in Hastings-Sunrise
- homes for sale in Oakridge



