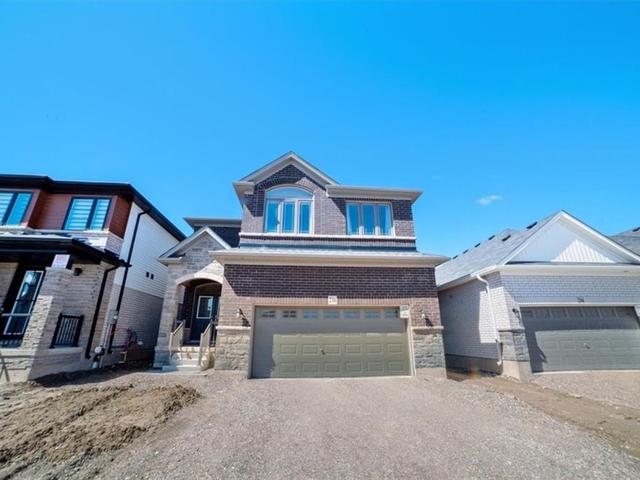Size
-
Lot size
384.9 sqm
Street frontage
N
Possession
60/90/TBA
Price per sqm
$3,799 - $4,569
Taxes
$5,650 (2023)
Parking Type
Garage
Style
2-Storey
See what's nearby
Description
Discover The Epitome Of Elegance And Comfort In West Brant's Coveted Neighborhood With Our All-Brick, 4-Bedroom Detached Masterpiece. This 2,698 sq Ft Beauty Is The Perfect Upgrade For Your Growing Family, Offering A Fully Fenced Backyard Oasis With An Inviting Above-Ground Pool And A Double Attached Garage For Convenience. Step Inside To A Spacious Large Eat-In Kitchen With Centre Island/Breakfast Bar, A Formal Dining Room For Your Celebratory Occasions, And A Cozy Living Room With A warming Gas Fireplace. The Mud Room/Pantry Provides Direct Access From The Garage, Complemented By A Handy 2-Piece Bathroom. Ascend To A Realm Of Tranquility In The Home's Upper Level, Where The Grandeur Of A Cathedral Ceiling Foyer Welcomes You. The Prime Suite Is A Retreat With Double Doors, A Walk-in Closet, And A Private 5-Piece Ensuite, While A Shared Jack And Jill Style Ensuite Connects The Second And Third Bedrooms. The Fourth Bedroom Enjoys The Luxury Of Its Own 4-Piece Ensuite. Revel In The Additional Features Like A Newer Gas Stove, Pristine Hardwood Floors On The Main Level And Stairs, And A vast Basement Ready For Your Personal Touch. With its Prime Location Just Minutes From Shopping, Schools, And Scenic Parks, This Home Is Not Only A Living Space But A Lifestyle Upgrade. Don't miss The Chance To Make This West Brant Wonder Your Own Family's Sanctuary.
EXTRAS: Kitchen Is Fully Upgraded And Hardwood Floorings.
EXTRAS: Kitchen Is Fully Upgraded And Hardwood Floorings.
Broker: CENTURY 21 GREEN REALTY INC.
MLS®#: X8291180
Property details
Parking:
4
Parking type:
Garage
Property type:
Detached
Heating type:
Forced Air
Style:
2-Storey
MLS Size:
232-279 sqm
Lot front:
10.97 M
Lot depth:
35.05 M
Listed on:
May 2, 2024
Show all details
Rooms
| Level | Name | Size | Features |
|---|---|---|---|
Flat | Kitchen | 2.2 x 1.1 m | Eat-In Kitchen, Centre Island, Breakfast Bar |
Flat | Living | 1.9 x 1.3 m | Separate Rm, Hardwood Floor, Open Concept |
Flat | Dining | 1.3 x 1.1 m | Separate Rm, Hardwood Floor, Formal Rm |
Flat | Family | 1.9 x 1.3 m | Open Concept, Hardwood Floor, O/Looks Backyard |
Flat | Foyer | 1.2 x 0.7 m | , Ceramic Floor |
Flat | Pantry | 0.8 x 0.7 m | Ceramic Floor, Walk-Thru |
Flat | Prim Bdrm | 1.8 x 1.5 m | 5 Pc Ensuite, W/I Closet, Large Window |
Flat | 2nd Br | 1.4 x 1.2 m | 4 Pc Bath, Large Closet, Large Window |
Flat | 3rd Br | 1.3 x 1.1 m | 4 Pc Bath, Large Closet, Large Window |
Flat | 4th Br | 1.2 x 1.1 m | 4 Pc Bath, Large Closet, Large Window |
Flat | Laundry | 1.1 x 1.6 m | Tile Floor |
Show less
Pool







