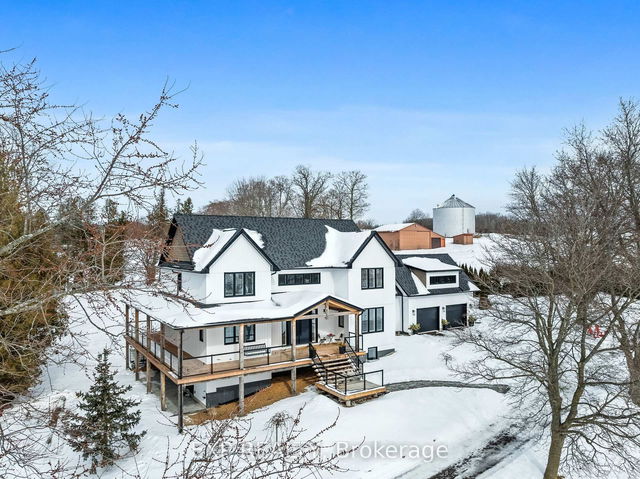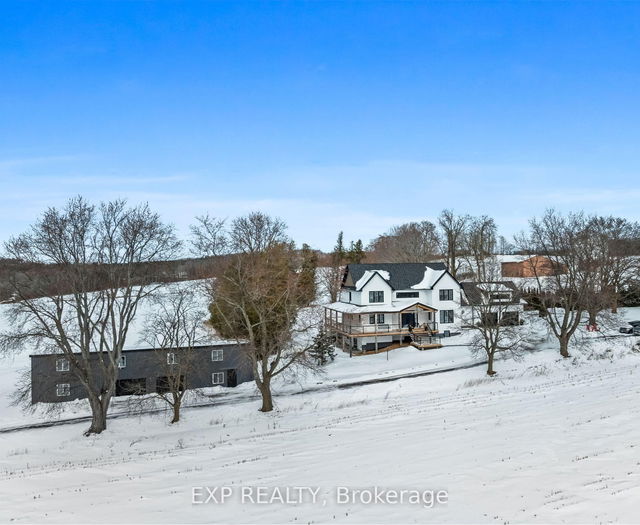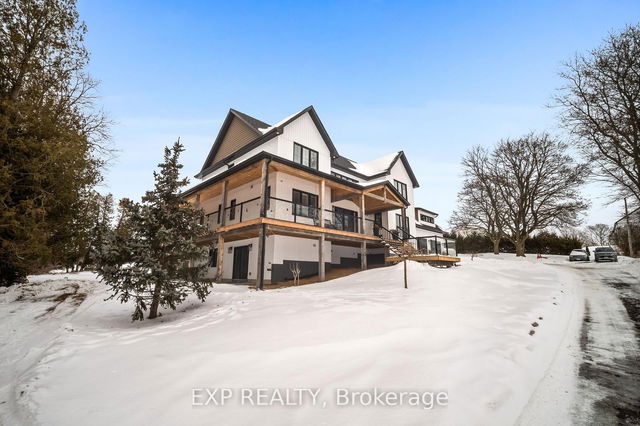3101 McClelland Road
Port Hope



+47
Not Available
3101 McClelland Road
Port Hope
4+2
Bed | 6
Bath | 12
Parking- 4 bedroom houses for sale in Hamilton
- 2 bedroom houses for sale in Hamilton
- 3 bed houses for sale in Hamilton
- Townhouses for sale in Hamilton
- Semi detached houses for sale in Hamilton
- Detached houses for sale in Hamilton
- Houses for sale in Hamilton
- Cheap houses for sale in Hamilton
- 3 bedroom semi detached houses in Hamilton
- 4 bedroom semi detached houses in Hamilton