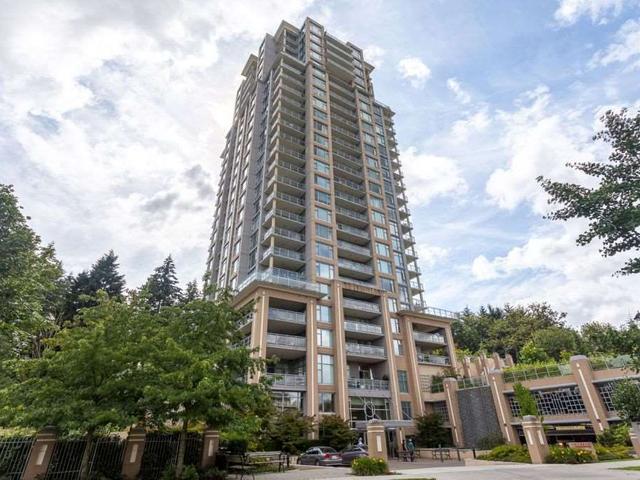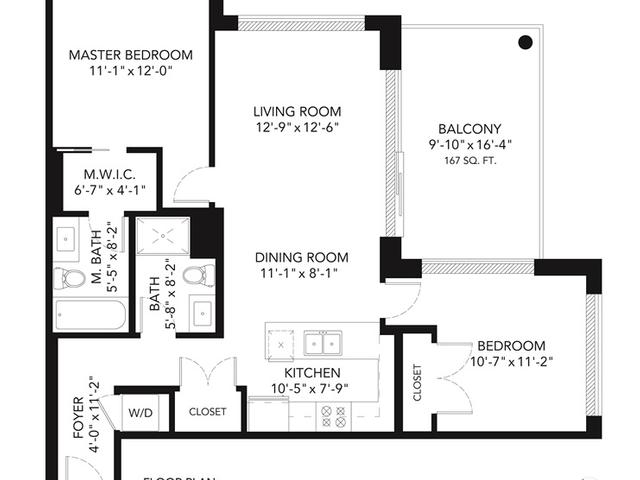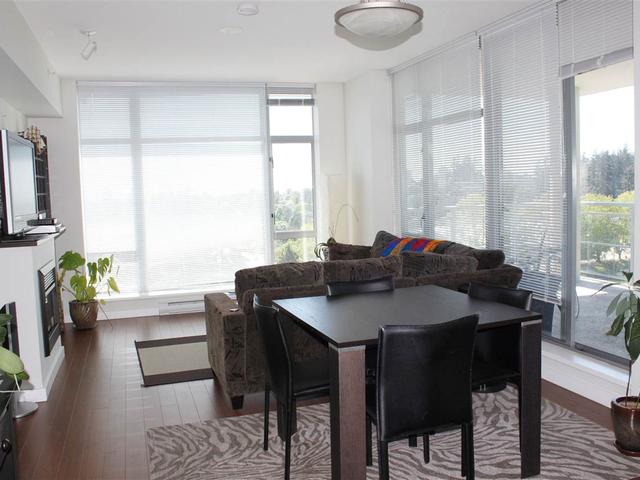| Name | Size | Features |
|---|---|---|
Living Room | 12.75 x 12.50 ft | |
Kitchen | 10.42 x 7.75 ft | |
Dining Room | 11.08 x 8.08 ft |
2208 - 280 ROSS DRIVE




About 2208 - 280 ROSS DRIVE
2208 - 280 Ross Drive is a New Westminster condo which was for sale. It was listed at $665000 in January 2021 but is no longer available and has been taken off the market (Expired) on 4th of April 2021.. This 1006 sqft condo has 2 beds and 2 bathrooms. Situated in New Westminster's Historic Sapperton neighbourhood, Uptown, Downtown, Westminster Quay and The Crest are nearby neighbourhoods.
Recommended nearby places to eat around 280 Ross Dr, New Westminster are Queen's Meat & Deli, Green's & Beans Deli and Freshii. If you can't start your day without caffeine fear not, your nearby choices include Starbucks. Groceries can be found at Safeway which is a 10-minute walk and you'll find Pharmasave a 13-minute walk as well. Irving House and New Westminster Museum and Archives are both in close proximity to 280 Ross Dr, New Westminster and can be a great way to spend some down time. For nearby green space, Queen's Park, Glenbrook Ravine Park and Sapperton Landing Park could be good to get out of your condo and catch some fresh air or to take your dog for a walk.
Living in this Historic Sapperton condo is made easier by access to the TransLink. Columbia Station Platform 1 Subway stop is a 11-minute walk. There is also Westbound Queens Park Care Centre @ Blackberry Dr BusStop, a short walk, with (Bus) route 103 Quayside/victoria Hill nearby.

Disclaimer: This representation is based in whole or in part on data generated by the Chilliwack & District Real Estate Board, Fraser Valley Real Estate Board or Greater Vancouver REALTORS® which assumes no responsibility for its accuracy. MLS®, REALTOR® and the associated logos are trademarks of The Canadian Real Estate Association.
- 4 bedroom houses for sale in Historic Sapperton
- 2 bedroom houses for sale in Historic Sapperton
- 3 bed houses for sale in Historic Sapperton
- Townhouses for sale in Historic Sapperton
- Semi detached houses for sale in Historic Sapperton
- Detached houses for sale in Historic Sapperton
- Houses for sale in Historic Sapperton
- Cheap houses for sale in Historic Sapperton
- 3 bedroom semi detached houses in Historic Sapperton
- 4 bedroom semi detached houses in Historic Sapperton
- There are no active MLS listings right now. Please check back soon!



