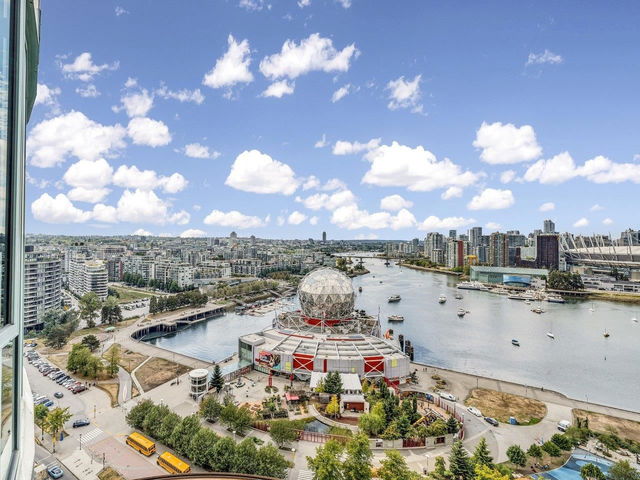| Name | Size | Features |
|---|---|---|
Living Room | 19.00 x 16.00 ft | |
Dining Room | 12.00 x 9.75 ft | |
Kitchen | 12.50 x 10.00 ft |
10 - 280 E 6TH AVENUE




About 10 - 280 E 6TH AVENUE
10 - 280 E 6th Avenue is a Vancouver condo which was for sale. It was listed at $1198000 in January 2021 but is no longer available and has been taken off the market (Sold) on 4th of February 2021.. This condo has 1 bed, 2 bathrooms and is 1288 sqft. Situated in Vancouver's Mount Pleasant neighbourhood, Strathcona, Yaletown, False Creek and Gastown are nearby neighbourhoods.
There are quite a few restaurants to choose from around 280 E 6th Ave, Vancouver. Some good places to grab a bite are L'atelier Patisserie and The Whip Restaurant Gallery. Venture a little further for a meal at The Rumpus Room, Level V Bakery or Kranky Cafe. If you love coffee, you're not too far from Starbucks - The Independent located at 260 E Broadway. Groceries can be found at Nesters Market which is not far and you'll find YYoung Medicine Mart a 5-minute walk as well. Western Front, Omnimax Theatre and Science World are all within walking distance from 280 E 6th Ave, Vancouver and could be a great way to spend some down time. Love being outside? Look no further than Dude Chilling Park, Guelph Park or Jonathan Rogers Park, which are only steps away from 280 E 6th Ave, Vancouver.
For those residents of 280 E 6th Ave, Vancouver without a car, you can get around rather easily. The closest transit stop is a BusStop (Northbound Main St @ E 6th Ave) and is a short walk, but there is also a Subway stop, Main Street-Science World Station Platform 2, a 8-minute walk connecting you to the TransLink. It also has (Bus) route 003 Main/downtown, (Bus) route 008 Fraser/downtown, and more nearby.

Disclaimer: This representation is based in whole or in part on data generated by the Chilliwack & District Real Estate Board, Fraser Valley Real Estate Board or Greater Vancouver REALTORS® which assumes no responsibility for its accuracy. MLS®, REALTOR® and the associated logos are trademarks of The Canadian Real Estate Association.
- 4 bedroom houses for sale in Mount Pleasant
- 2 bedroom houses for sale in Mount Pleasant
- 3 bed houses for sale in Mount Pleasant
- Townhouses for sale in Mount Pleasant
- Semi detached houses for sale in Mount Pleasant
- Detached houses for sale in Mount Pleasant
- Houses for sale in Mount Pleasant
- Cheap houses for sale in Mount Pleasant
- 3 bedroom semi detached houses in Mount Pleasant
- 4 bedroom semi detached houses in Mount Pleasant
- homes for sale in Downtown
- homes for sale in Renfrew-Collingwood
- homes for sale in Yaletown
- homes for sale in Marpole
- homes for sale in Mount Pleasant
- homes for sale in Kensington-Cedar Cottage
- homes for sale in University
- homes for sale in Oakridge
- homes for sale in Hastings-Sunrise
- homes for sale in Dunbar-Southlands



