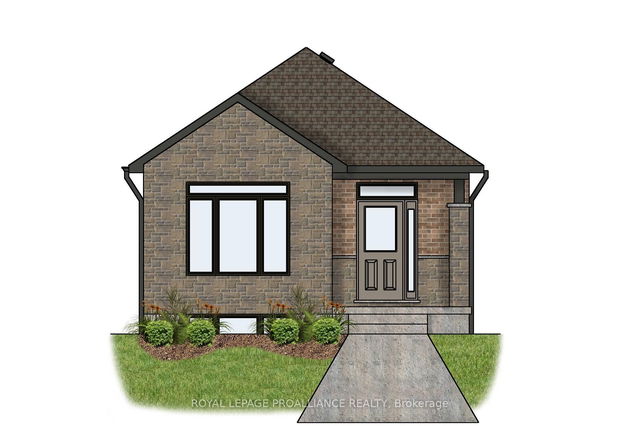Size
-
Lot size
4884 sqft
Street frontage
-
Possession
Other
Price per sqft
$467 - $636
Taxes
$5,217.56 (2024)
Parking Type
-
Style
Bungalow
See what's nearby
Description
Welcome to 28 Walnut Crescent, a beautifully maintained bungalow in the desirable Heritage Park Subdivision. This home offers modern elegance, functional design, and a backyard retreat perfect for family living and entertaining. Featuring 3+2 bedrooms and a thoughtfully designed layout, this home is ideal for families or hosting guests. The kitchen shines with granite countertops, stainless steel appliances, ample cabinetry, and a stunning custom-built island perfect for meal prep, casual dining, or gathering with family and friends. The main level impresses with 9-foot ceilings, pot lights, and laminate flooring throughout, complemented by cozy carpet in the bedrooms. The primary bedroom includes a private ensuite for ultimate comfort, while the inviting living room features an elegant electric fireplace. The fully finished basement extends your living space, offering 2 additional bedrooms, a full bathroom, and a recreation area perfect for a family room, gym, or playroom. Step outside to your dream backyard, complete with an inground pool, gazebo, pool house, and a 10x10 covered deck, all within a fully fenced yard with no rear neighbors. Added conveniences include an in-ground sprinkler system and permanent Christmas lights for effortless maintenance. Located just minutes from the 401, this home offers easy access to shopping, restaurants, schools, and downtown Belleville. Additional features include an attached 1-car garage with loft storage, a concrete driveway, and exceptional curb appeal. This property offers more than a home its a lifestyle. Don't miss the opportunity to make 28 Walnut Crescent your dream home. Schedule your private viewing today!
Broker: RE/MAX RISE EXECUTIVES, BROKERAGE
MLS®#: X12123992
Property details
Parking:
3
Parking type:
-
Property type:
Detached
Heating type:
Forced Air
Style:
Bungalow
MLS Size:
1100-1500 sqft
Lot front:
44 Ft
Lot depth:
108 Ft
Listed on:
May 5, 2025
Show all details
Rooms
| Level | Name | Size | Features |
|---|---|---|---|
Basement | Recreation | 17.4 x 31.4 ft | |
Main | Bedroom 2 | 10.0 x 11.3 ft | |
Basement | Bathroom | 10.3 x 7.9 ft |
Show all
Instant estimate:
orto view instant estimate
$13,188
higher than listed pricei
High
$747,612
Mid
$713,088
Low
$676,783







