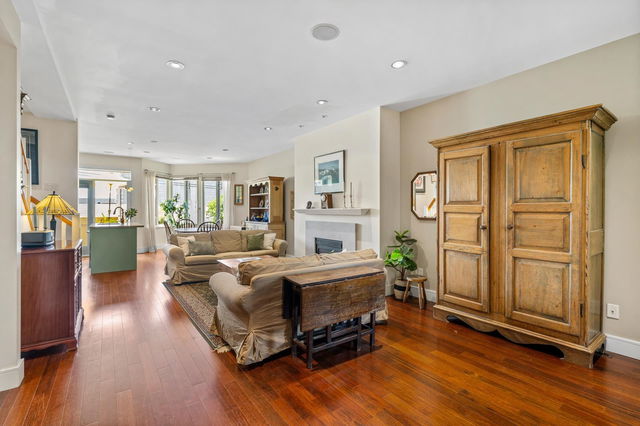| Name | Size | Features |
|---|---|---|
Living Room | 14.25 x 14.58 ft | |
Kitchen | 8.17 x 11.42 ft | |
Dining Room | 9.58 x 14.25 ft |
Use our AI-assisted tool to get an instant estimate of your home's value, up-to-date neighbourhood sales data, and tips on how to sell for more.




| Name | Size | Features |
|---|---|---|
Living Room | 14.25 x 14.58 ft | |
Kitchen | 8.17 x 11.42 ft | |
Dining Room | 9.58 x 14.25 ft |
Use our AI-assisted tool to get an instant estimate of your home's value, up-to-date neighbourhood sales data, and tips on how to sell for more.
263 5th Street is a North Vancouver duplex for sale. It was listed at $1699000 in June 2025 and has 3 beds and 3 bathrooms. 263 5th Street resides in the North Vancouver Lower Lonsdale neighbourhood, and nearby areas include Squamish Nation, Central Lonsdale, Marine | Hamilton and Grand Boulevard.
263 5th St W, North Vancouver City is a 5-minute walk from Starbucks for that morning caffeine fix and if you're not in the mood to cook, Domino's, Mythos Greek Taverna and Sushi Time Japanese Restaurant are near this duplex. Groceries can be found at Fuel North Vancouver which is a 5-minute walk and you'll find North Shore Nursing not far as well. For those days you just want to be indoors, look no further than Polygon Gallery to keep you occupied for hours. 263 5th St W, North Vancouver City is a short walk from great parks like Park.
If you are looking for transit, don't fear, 263 5th St W, North Vancouver City has a public transit Bus Stop (Eastbound W 3rd St @ Mahon Ave) not far. It also has route Lonsdale Quay/delbrook, route Dundarave/capilano University, and more close by.

Disclaimer: This representation is based in whole or in part on data generated by the Chilliwack & District Real Estate Board, Fraser Valley Real Estate Board or Greater Vancouver REALTORS® which assumes no responsibility for its accuracy. MLS®, REALTOR® and the associated logos are trademarks of The Canadian Real Estate Association.