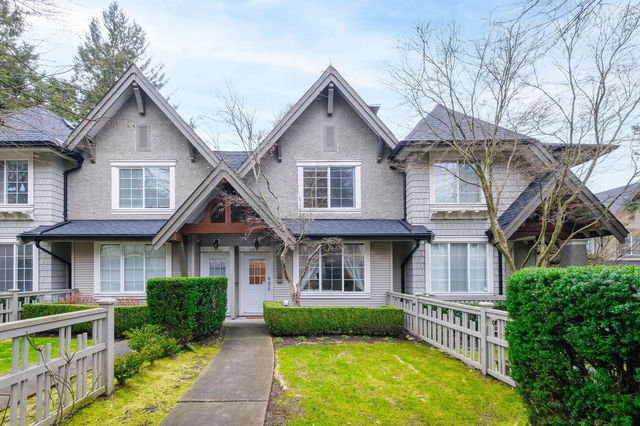| Name | Size | Features |
|---|---|---|
Kitchen | 8.42 x 9.92 ft | |
Dining Room | 6.75 x 11.50 ft | |
Living Room | 11.50 x 12.00 ft |
TH01 - 258 Nelson's Court




About TH01 - 258 Nelson's Court
Located at Th01 - 258 Nelson's Court, this New Westminster townhouse is available for sale. Th01 - 258 Nelson's Court has an asking price of $999000, and has been on the market since January 2025. This townhouse has 3 beds, 3 bathrooms and is 1500 sqft. Th01 - 258 Nelson's Court resides in the New Westminster Historic Sapperton neighbourhood, and nearby areas include The Crest, Uptown, Downtown and Maillardville.
Some good places to grab a bite are Noodlebox, Browns Socialhouse or Take Five Cafe. Venture a little further for a meal at one of Historic Sapperton neighbourhood's restaurants. If you love coffee, you're not too far from Starbucks located at 289 Nelson's Crt. Groceries can be found at Save-on-Foods which is nearby and you'll find Apple Dental Implant Centre-New Westminster only steps away as well. For those days you just want to be indoors, look no further than Andrew Art Gallery and Van Dop Gallery to keep you occupied for hours. If you're an outdoor lover, townhouse residents of 258 Nelson's Crt, New Westminster are a 4-minute walk from Sapperton Park and Sunset Park.
For those residents of 258 Nelson's Crt, New Westminster without a car, you can get around quite easily. The closest transit stop is a Train Stop (Sapperton Station @ Platform 1) and is nearby connecting you to New Westminster's public transit service. It also has route Expo Line nearby.

Disclaimer: This representation is based in whole or in part on data generated by the Chilliwack & District Real Estate Board, Fraser Valley Real Estate Board or Greater Vancouver REALTORS® which assumes no responsibility for its accuracy. MLS®, REALTOR® and the associated logos are trademarks of The Canadian Real Estate Association.
- 4 bedroom houses for sale in Historic Sapperton
- 2 bedroom houses for sale in Historic Sapperton
- 3 bed houses for sale in Historic Sapperton
- Townhouses for sale in Historic Sapperton
- Semi detached houses for sale in Historic Sapperton
- Detached houses for sale in Historic Sapperton
- Houses for sale in Historic Sapperton
- Cheap houses for sale in Historic Sapperton
- 3 bedroom semi detached houses in Historic Sapperton
- 4 bedroom semi detached houses in Historic Sapperton



