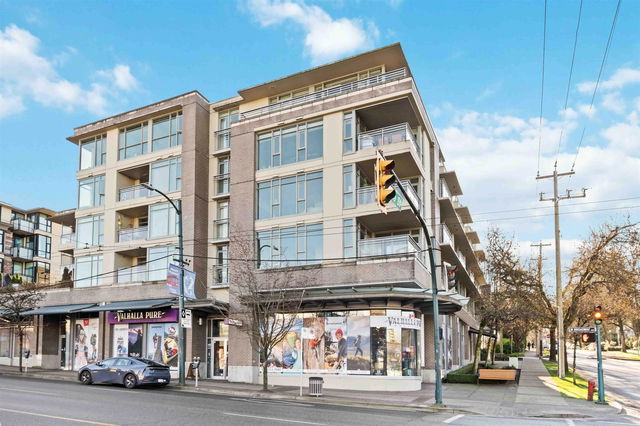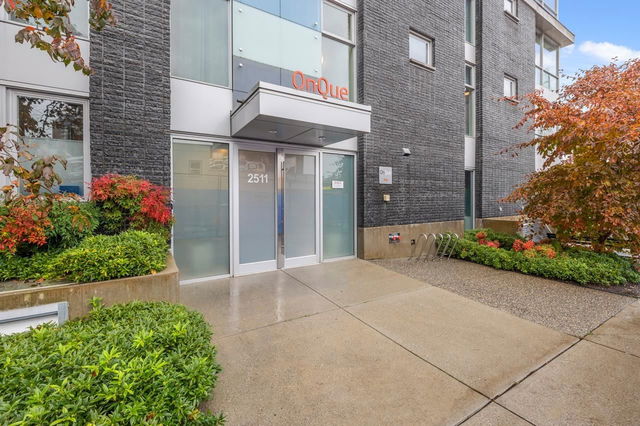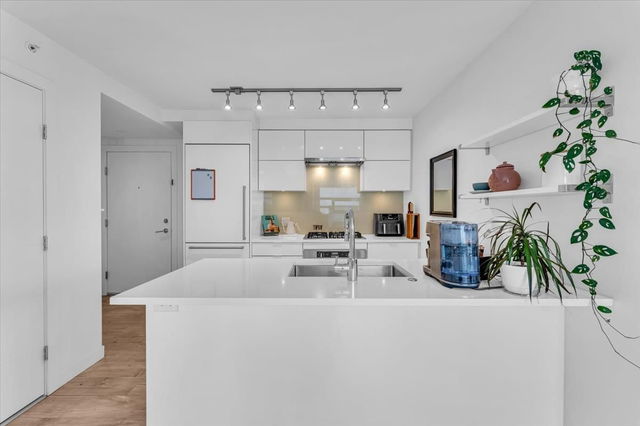| Name | Size | Features |
|---|---|---|
Living Room | 9.83 x 12.25 ft | |
Dining Room | 6.42 x 12.25 ft | |
Kitchen | 8.67 x 8.67 ft |
306 - 2515 Ontario Street
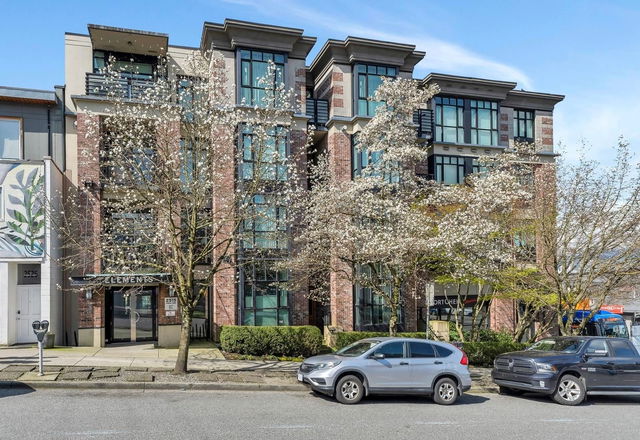

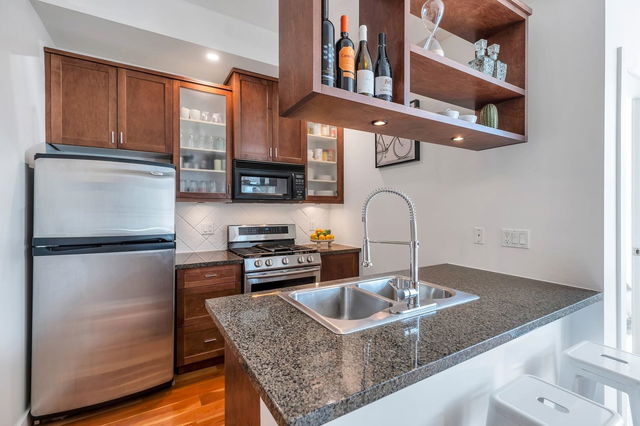

About 306 - 2515 Ontario Street
Located at 306 - 2515 Ontario Street, this Vancouver condo is available for sale. It has been listed at $899000 since April 2025. This condo has 2 beds, 2 bathrooms and is 786 sqft. 306 - 2515 Ontario Street, Vancouver is situated in Mount Pleasant, with nearby neighbourhoods in False Creek, Strathcona, Yaletown and Fairview.
Some good places to grab a bite are Seven Dining Lounge, Vera's Burger Shack or Dynasty Seafood Restaurant. Venture a little further for a meal at one of Mount Pleasant neighbourhood's restaurants. If you love coffee, you're not too far from Artigiano Cafe located at 111 Broadway W. Groceries can be found at Melo Patisserie which is only a 3 minute walk and you'll find K F Chiropractic only steps away as well. Entertainment around 2515 Ontario St, Vancouver is easy to come by, with BMO Theatre Centre and Arts Club Theatre Co Administrative Office an 8-minute walk. If you're an outdoor lover, condo residents of 2515 Ontario St, Vancouver are a short walk from Major Matthews Park and Jonathan Rogers Park.
Living in this Mount Pleasant condo is easy. There is also Westbound W Broadway @ Ontario St Bus Stop, only steps away, with route Boundary/commercial-broadway/granville/alma/ubc, and route Downtown/lougheed Station/coquitlam Central Station nearby.

Disclaimer: This representation is based in whole or in part on data generated by the Chilliwack & District Real Estate Board, Fraser Valley Real Estate Board or Greater Vancouver REALTORS® which assumes no responsibility for its accuracy. MLS®, REALTOR® and the associated logos are trademarks of The Canadian Real Estate Association.
- 4 bedroom houses for sale in Mount Pleasant
- 2 bedroom houses for sale in Mount Pleasant
- 3 bed houses for sale in Mount Pleasant
- Townhouses for sale in Mount Pleasant
- Semi detached houses for sale in Mount Pleasant
- Detached houses for sale in Mount Pleasant
- Houses for sale in Mount Pleasant
- Cheap houses for sale in Mount Pleasant
- 3 bedroom semi detached houses in Mount Pleasant
- 4 bedroom semi detached houses in Mount Pleasant
- homes for sale in Downtown
- homes for sale in Renfrew-Collingwood
- homes for sale in Yaletown
- homes for sale in Marpole
- homes for sale in Mount Pleasant
- homes for sale in Kensington-Cedar Cottage
- homes for sale in Dunbar-Southlands
- homes for sale in Oakridge
- homes for sale in Hastings-Sunrise
- homes for sale in Riley Park

