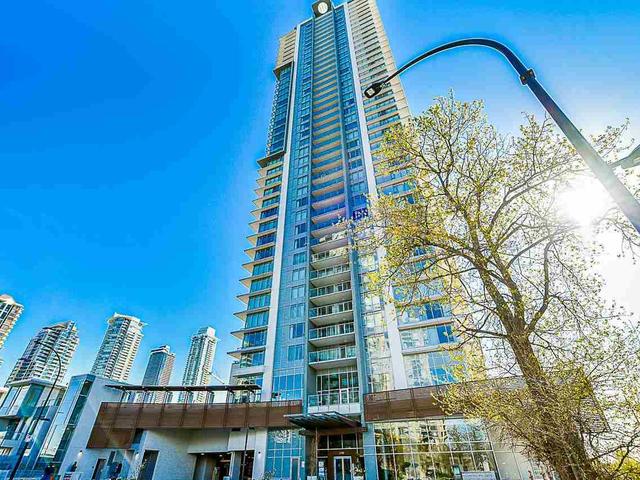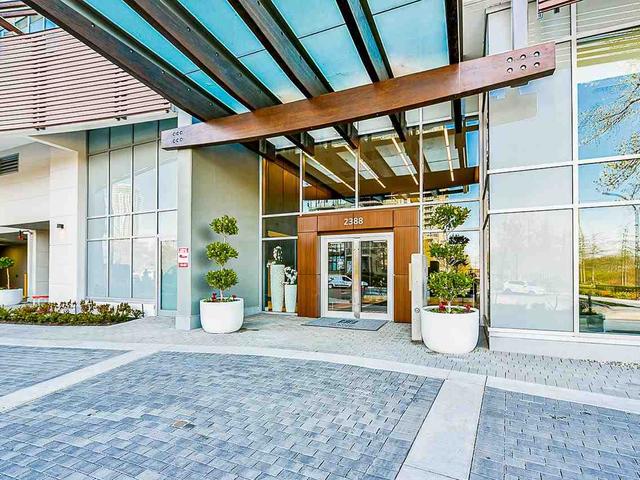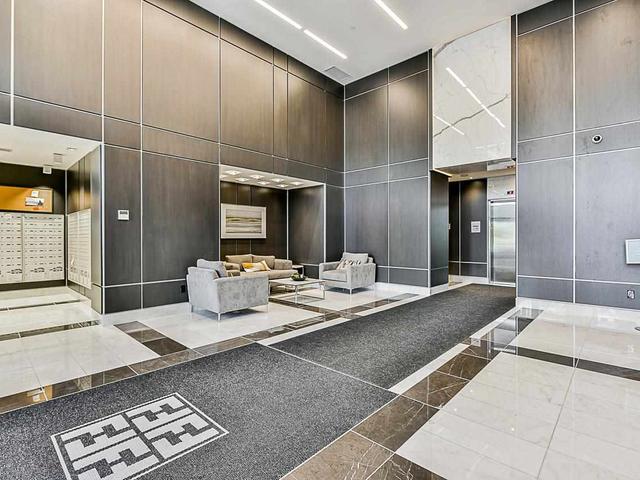| Name | Size | Features |
|---|---|---|
Living Room | 13.75 x 10.00 ft | |
Kitchen | 11.00 x 11.00 ft | |
Master Bedroom | 11.00 x 10.00 ft |

About 910 - 2388 MADISON AVENUE
910 - 2388 Madison Avenue is a Burnaby condo which was for sale. Asking $588000, it was listed in May 2021, but is no longer available and has been taken off the market (Sold) on 23rd of May 2021.. This 550 sqft condo has 1 bed and 1 bathroom. 910 - 2388 Madison Avenue resides in the Burnaby Brentwood neighbourhood, and nearby areas include Burnaby Hospital, Green Tree Village, Central Burnaby and The Heights.
Looking for your next favourite place to eat? There is a lot close to 2388 Madison Ave, Burnaby, like Acqua Restaurant + Bar, Church’s Chicken and Sooda Korean BBQ, just to name a few. Grab your morning coffee at Starbucks located at 4415 Skyline Drive. Groceries can be found at Whole Foods Market which is a 4-minute walk and you'll find Dawson Pharmacy - Remedy'sRx not far as well. Entertainment options near 2388 Madison Ave, Burnaby include Centro Bar @ the Grand Villa Casino. Love being outside? Look no further than Jim Lorimer Park, Willingdon Heights Park or Broadview Park, which are only steps away from 2388 Madison Ave, Burnaby.
For those residents of 2388 Madison Ave, Burnaby without a car, you can get around rather easily. The closest transit stop is a BusStop (Southbound Willingdon Ave @ Still Creek Dr) and is a 3-minute walk, but there is also a Subway stop, Gilmore Station Platform 2, a 4-minute walk connecting you to the TransLink. It also has (Bus) route 025 Brentwood Station/ubc, (Bus) route 123 New West Station/brentwood Station, and more nearby.

Disclaimer: This representation is based in whole or in part on data generated by the Chilliwack & District Real Estate Board, Fraser Valley Real Estate Board or Greater Vancouver REALTORS® which assumes no responsibility for its accuracy. MLS®, REALTOR® and the associated logos are trademarks of The Canadian Real Estate Association.
- 4 bedroom houses for sale in Brentwood
- 2 bedroom houses for sale in Brentwood
- 3 bed houses for sale in Brentwood
- Townhouses for sale in Brentwood
- Semi detached houses for sale in Brentwood
- Detached houses for sale in Brentwood
- Houses for sale in Brentwood
- Cheap houses for sale in Brentwood
- 3 bedroom semi detached houses in Brentwood
- 4 bedroom semi detached houses in Brentwood
- There are no active MLS listings right now. Please check back soon!






