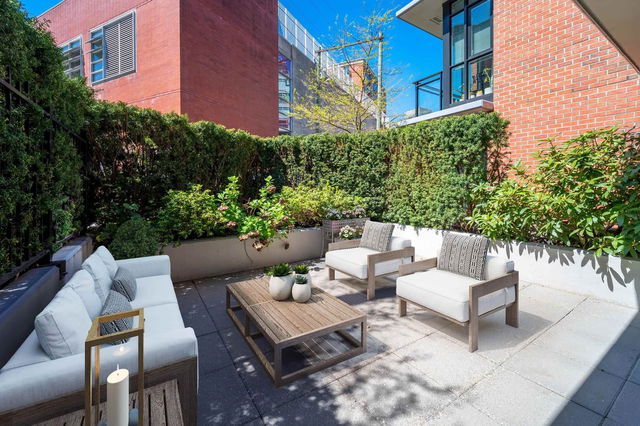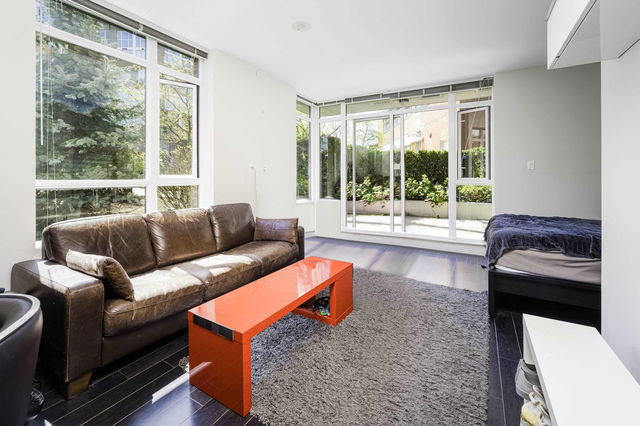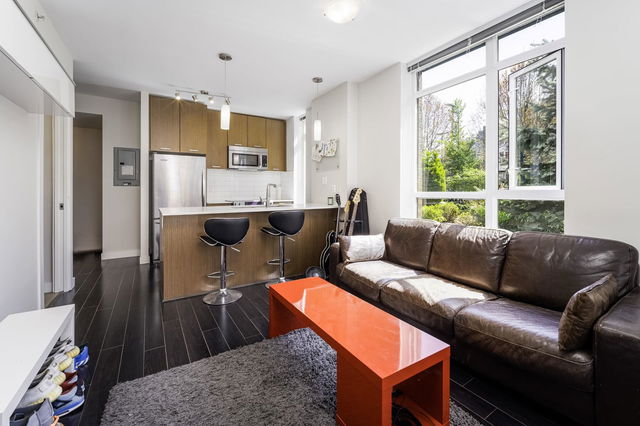105 - 2321 Scotia Street




About 105 - 2321 Scotia Street
105 - 2321 Scotia Street is a Vancouver condo which was for sale. Asking $625000, it was listed in May 2023, but is no longer available and has been taken off the market (Sold) on 26th of May 2023.. This 534 sqft condo has 1 bed and 1 bathroom. 105 - 2321 Scotia Street resides in the Vancouver Mount Pleasant neighbourhood, and nearby areas include Strathcona, Yaletown, False Creek and Gastown.
2321 Scotia St, Vancouver is a short distance away from Gene Coffee Bar for that morning caffeine fix and if you're not in the mood to cook, Level V Bakery and Burgerland are near this condo. Groceries can be found at Nesters Market which is nearby and you'll find Macdonald's Renal Pharmacy a 6-minute walk as well. Western Front and IndustryWorks are both in close proximity to 2321 Scotia St, Vancouver and can be a great way to spend some down time. For nearby green space, Dude Chilling Park, Guelph Park and Jonathan Rogers Park could be good to get out of your condo and catch some fresh air or to take your dog for a walk. As for close-by schools, Saint Patrick Regional Secondary School and School Board Vancouver are a 3-minute walk from 2321 Scotia St, Vancouver.
Living in this Mount Pleasant condo is made easier by access to the TransLink. Main Street-Science World Station Platform 2 Subway stop is a 9-minute walk. There is also Eastbound Kingsway @ Main St BusStop, only steps away, with (Bus) route 008 Fraser/downtown, (Bus) route 019 Metrotown Station/stanley Park, and more nearby.

Disclaimer: This representation is based in whole or in part on data generated by the Chilliwack & District Real Estate Board, Fraser Valley Real Estate Board or Greater Vancouver REALTORS® which assumes no responsibility for its accuracy. MLS®, REALTOR® and the associated logos are trademarks of The Canadian Real Estate Association.
- 4 bedroom houses for sale in Mount Pleasant
- 2 bedroom houses for sale in Mount Pleasant
- 3 bed houses for sale in Mount Pleasant
- Townhouses for sale in Mount Pleasant
- Semi detached houses for sale in Mount Pleasant
- Detached houses for sale in Mount Pleasant
- Houses for sale in Mount Pleasant
- Cheap houses for sale in Mount Pleasant
- 3 bedroom semi detached houses in Mount Pleasant
- 4 bedroom semi detached houses in Mount Pleasant
- homes for sale in Downtown
- homes for sale in Renfrew-Collingwood
- homes for sale in Yaletown
- homes for sale in Marpole
- homes for sale in Mount Pleasant
- homes for sale in Kensington-Cedar Cottage
- homes for sale in University
- homes for sale in Oakridge
- homes for sale in Dunbar-Southlands
- homes for sale in Hastings-Sunrise



