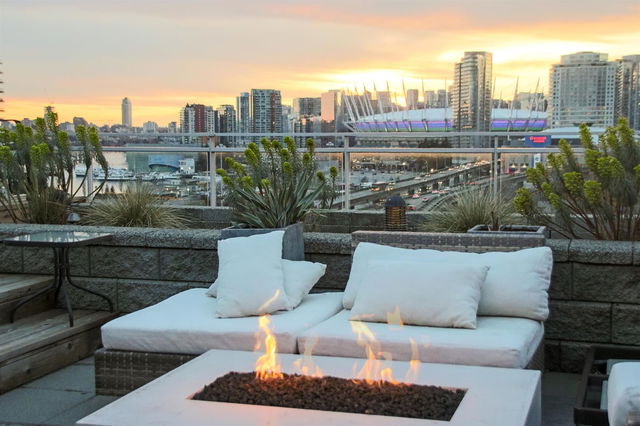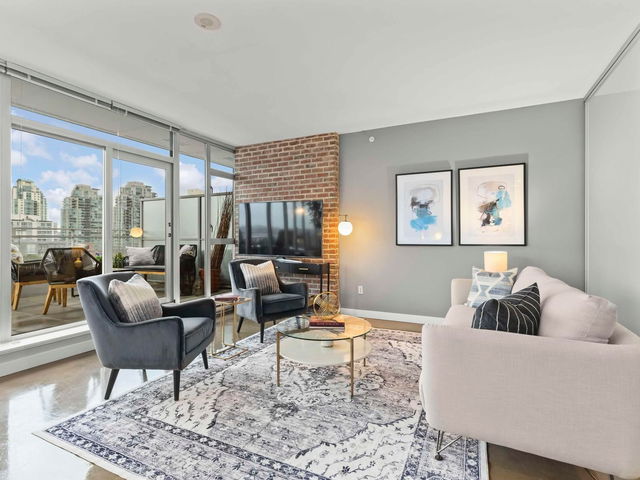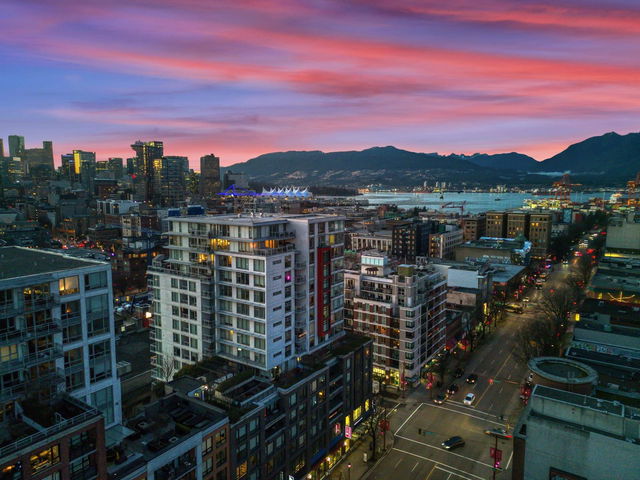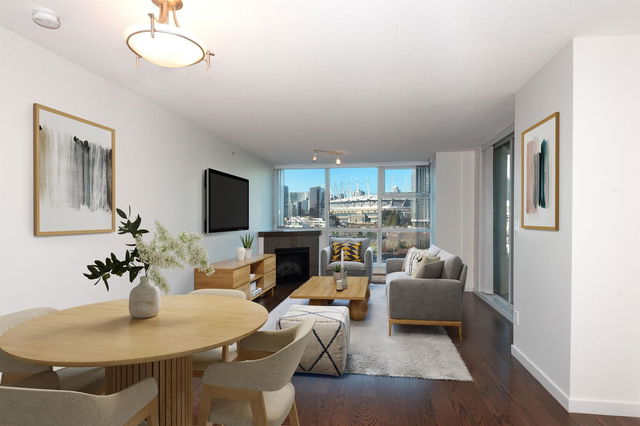| Name | Size | Features |
|---|---|---|
Living Room | 24.33 x 13.50 ft | |
Dining Room | 10.08 x 8.08 ft | |
Kitchen | 11.75 x 8.08 ft |
PH901 - 221 Union Street




About PH901 - 221 Union Street
Ph901 - 221 Union Street is a Vancouver condo for sale. It was listed at $1322000 in March 2025 and has 1 bed and 2 bathrooms. Ph901 - 221 Union Street, Vancouver is situated in Strathcona, with nearby neighbourhoods in Gastown, Downtown Eastside, Downtown and Mount Pleasant.
Looking for your next favourite place to eat? There is a lot close to 221 Union St, Vancouver.Grab your morning coffee at Tim Hortons located at 206 Keefer St. Groceries can be found at Buttermere Patisserie Cafe which is nearby and you'll find Dr Michael M K Sze only steps away as well. Entertainment around 221 Union St, Vancouver is easy to come by, with Alcan Omnimax Theatre, Omnimax Theatre at Science World and Cineplex Odeon International Village Cinemas only a 6 minute walk. With Vancouver Police Museum a 4-minute walk from your door, you'll always have something to do on a day off or weekend. For nearby green space, Thornton Park and Andy Livingstone Park could be good to get out of your condo and catch some fresh air or to take your dog for a walk.
Transit riders take note, 221 Union St, Vancouver is a short walk to the closest public transit Bus Stop (Southbound Gore Ave @ Union St) with route Knight/downtown.

Disclaimer: This representation is based in whole or in part on data generated by the Chilliwack & District Real Estate Board, Fraser Valley Real Estate Board or Greater Vancouver REALTORS® which assumes no responsibility for its accuracy. MLS®, REALTOR® and the associated logos are trademarks of The Canadian Real Estate Association.
- 4 bedroom houses for sale in Strathcona
- 2 bedroom houses for sale in Strathcona
- 3 bed houses for sale in Strathcona
- Townhouses for sale in Strathcona
- Semi detached houses for sale in Strathcona
- Detached houses for sale in Strathcona
- Houses for sale in Strathcona
- Cheap houses for sale in Strathcona
- 3 bedroom semi detached houses in Strathcona
- 4 bedroom semi detached houses in Strathcona
- homes for sale in Downtown
- homes for sale in Renfrew-Collingwood
- homes for sale in Yaletown
- homes for sale in Marpole
- homes for sale in Mount Pleasant
- homes for sale in Kensington-Cedar Cottage
- homes for sale in Hastings-Sunrise
- homes for sale in Dunbar-Southlands
- homes for sale in Oakridge
- homes for sale in Riley Park



