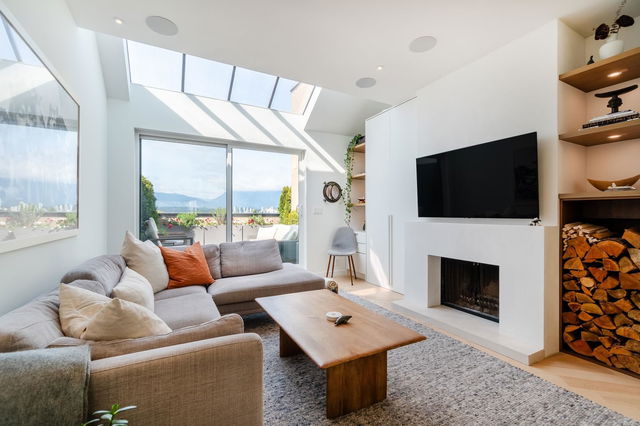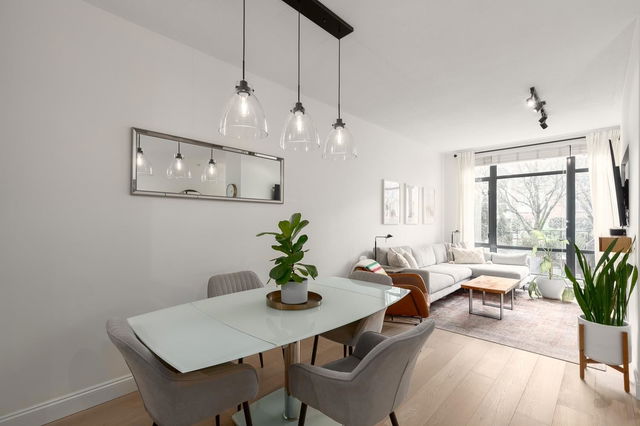| Name | Size | Features |
|---|---|---|
Living Room | 13.25 x 16.83 ft | |
Dining Room | 6.92 x 7.92 ft | |
Kitchen | 6.42 x 9.42 ft |

About 6 - 2077 3rd Avenue
6 - 2077 3rd Avenue is a Vancouver townhouse for sale. 6 - 2077 3rd Avenue has an asking price of $1499900, and has been on the market since May 2025. This 1012 sqft townhouse has 2 beds and 2 bathrooms.
Want to dine out? There are plenty of good restaurant choices not too far from 2077 W 3rd Ave, Vancouver.Grab your morning coffee at Their There located at 2042 4th Ave W. Groceries can be found at Whole Foods Market which is a 3-minute walk and you'll find Stockenstrom E E Dr not far as well. Entertainment around 2077 W 3rd Ave, Vancouver is easy to come by, with Theatre La Seizieme and Cineplex Fifth Avenue Cinemas a 7-minute walk. With Vancouver Maritime Museum and Museum of Vancouver a 9-minute walk from your door, you'll always have something to do on a day off or weekend. Love being outside? Look no further than Delamont Park and Seaforth Peace Park, which are both only steps away.
For those residents of 2077 W 3rd Ave, Vancouver without a car, you can get around rather easily. The closest transit stop is a Bus Stop (Westbound W 4th Ave @ Maple St) and is nearby connecting you to Vancouver's public transit service. It also has route Powell/downtown/ubc, route Nanaimo Station/dunbar, and more nearby.

Disclaimer: This representation is based in whole or in part on data generated by the Chilliwack & District Real Estate Board, Fraser Valley Real Estate Board or Greater Vancouver REALTORS® which assumes no responsibility for its accuracy. MLS®, REALTOR® and the associated logos are trademarks of The Canadian Real Estate Association.
- 4 bedroom houses for sale in West Side
- 2 bedroom houses for sale in West Side
- 3 bed houses for sale in West Side
- Townhouses for sale in West Side
- Semi detached houses for sale in West Side
- Detached houses for sale in West Side
- Houses for sale in West Side
- Cheap houses for sale in West Side
- 3 bedroom semi detached houses in West Side
- 4 bedroom semi detached houses in West Side
- homes for sale in Downtown
- homes for sale in Renfrew-Collingwood
- homes for sale in Yaletown
- homes for sale in Marpole
- homes for sale in Mount Pleasant
- homes for sale in Kensington-Cedar Cottage
- homes for sale in University
- homes for sale in Oakridge
- homes for sale in Hastings-Sunrise
- homes for sale in Dunbar-Southlands






