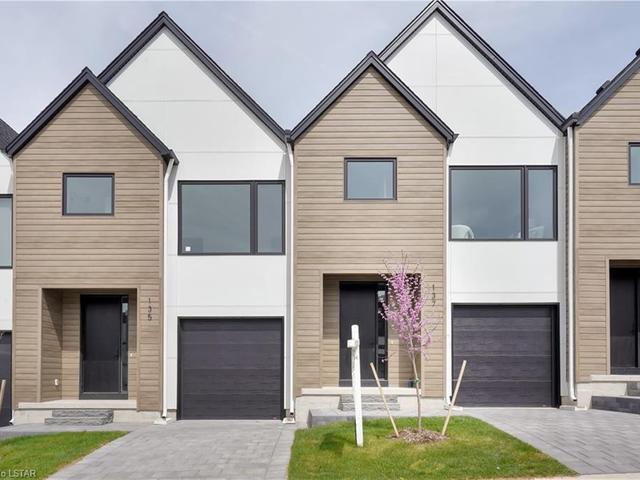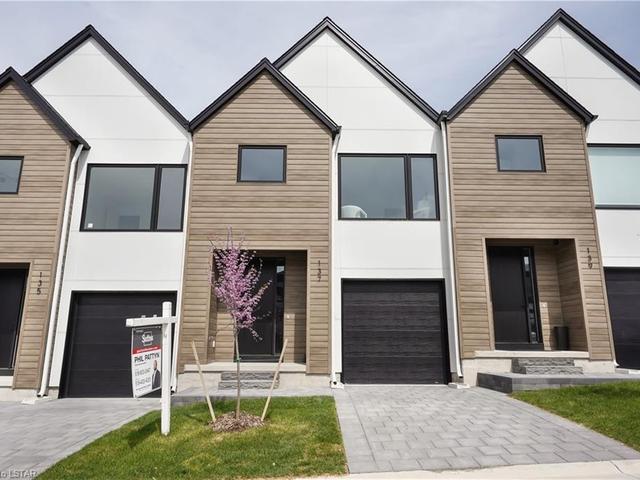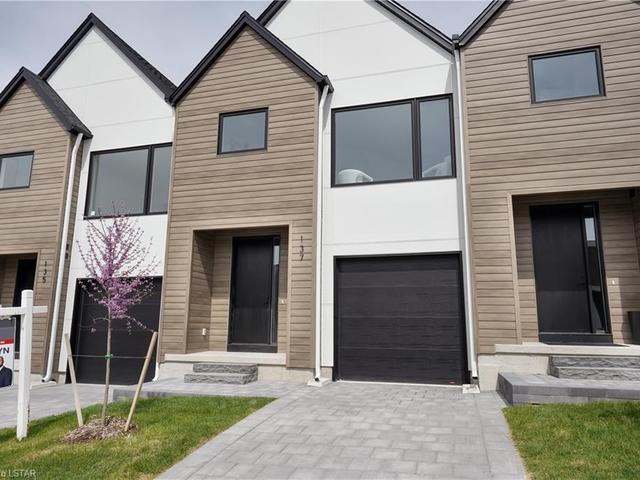Maintenance fees
-
Locker
-
Exposure
-
Possession
-
Price per sqft
$401
Taxes
-
Outdoor space
-
Age of building
-
See what's nearby
Description
WALK OUT BASEMENT! Under Construciton. Located in London's sought-after Warbler Woods neighborhood. These luxurious two-story modern townhomes are built by Legacy Homes of London and feature approx. 1,750 sq ft with 3 beds, 2.5 baths on main and second level plus 600 sq ft of unfinished space in your walk-out basement. Designer high-end finishes throughout. 9 ft standard ceilings on the main floor with 8 ft doors. Gleaming oak-engineered hardwood floors from the foyer lead you to the bright and spacious open-concept kitchen, dining, and living area. Modern kitchen with crisp white cabinets, quartz countertops, and designer light fixtures. Black Riobel plumbing fixtures come standard throughout the home/ Main floor half bath. Off the dining area, you have patio doors leading to your fully fenced in private backyard with 10 x 10 deck included! Heading upstairs you will be greeted with a spacious landing area where you will find 3 generous-sized bedrooms. The primary bedroom boasts a large walk-in closet and a spa-like ensuite bath, double vanity, and walk-in tile shower. The laundry is conveniently located on the second level close to the bedrooms! Attention to detail has gone into every inch of these builds. Each unit has its own garage and private driveway! Very High-end Builders Standards. Excellent location close to parks, walking trails, golf courses, top schools, restaurants, West 5, and easy 402 access. Model home located at 137-1965 Upperpoint gate.
Broker: SUTTON GROUP - SELECT REALTY INC., BROKERAGE
MLS®#: 40583155
Property details
Neighbourhood:
Parking:
2
Parking type:
Garage
Property type:
Townhouse
Heating type:
Forced Air
Style:
Two Story
Ensuite laundry:
No
MLS Size:
1744 sqft
Lot front:
21 Ft
Lot depth:
93 Ft
Listed on:
May 3, 2024
Show all details
Rooms
| Name | Size | Features |
|---|---|---|
Foyer | Unknown | |
Mud Room | Unknown | |
Living Room | Unknown |
BBQ Permitted






