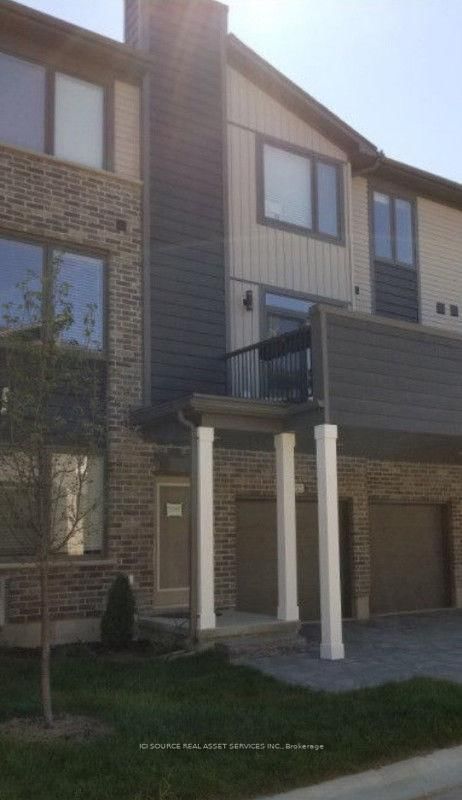Furnished
No
Locker
None
Exposure
S
Possession
30-59 days
Price per sqft
$1.56 - $1.75
Hydro included
No
Outdoor space
Balcony, Patio
Age of building
-
See what's nearby
Description
Welcome to this bright and beautifully appointed three-storey condo nestled in the heart of Hyde Parkone of Northwest Londons most convenient and family-friendly neighborhoods. Offering nearly 1,800 sq. ft. of thoughtfully designed living space, this home blends comfort, style, and practicality for modern-day living. Step inside to discover an open-concept main floor bathed in natural light from expansive south-facing windows. The kitchen features sleek ceramic tile, modern cabinetry, and seamless access to a private balcony perfect for morning coffee or evening entertaining. Hardwood floors flow across the second level, complemented by newer plush carpeting in all three generously sized bedrooms. A sound-insulated laundry room adds an extra layer of functionality and peace of mind. Upstairs, the spacious primary suite offers a luxurious 4-piece ensuite and a walk-in closet designed to impress. Two additional bedrooms and a full bath complete the upper level, making it ideal for families, roommates, or those working from home. With 3 bathrooms, 4 parking spaces (including garage and driveway), and professional snow removal and lawn maintenance included, this home checks every box. Located just step from Walmart, Winners, LCBO, banks, Clinics, parks, schools and public transit, dont miss your chance to live in one of Londons most sought-after communities. Showing available by appointments. *For Additional Property Details Click The Brochure Icon Below*
Broker: ICI SOURCE REAL ASSET SERVICES INC.
MLS®#: X12064865
Property details
Neighbourhood:
London
Parking:
2
Parking type:
Owned
Property type:
Condo Townhouse
Heating type:
Forced Air
Style:
3-Storey
Ensuite laundry:
Yes
Water included:
No
MLS Size:
1600-1799 sqft
Listed on:
Apr 6, 2025
Show all details
Rooms
| Name | Size | Features |
|---|---|---|
Bedroom | 17.9 x 14.2 ft | |
Bedroom 2 | 11.4 x 9.5 ft | |
Bedroom 3 | 12.4 x 9.3 ft |
Included in Maintenance Fees
Parking





