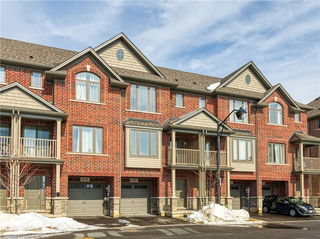Size
-
Lot size
1156 sqft
Street frontage
-
Possession
Flexible
Price per sqft
-
Taxes
$3,507.28 (2024)
Parking Type
-
Style
3-Storey
See what's nearby
Description
Welcome to this elegant 2024-built end-unit townhome, beautifully finished with brick and stone in one of Upper Stoney Creeks most sought-after locations. From the moment you step inside, youll be greeted by an abundance of natural light streaming through the extra windows, creating a warm and inviting atmosphere. The upper level features an open-concept kitchen and living area, thoughtfully designed for modern living and entertaining. The kitchen boasts stylish finishes and ample space for cooking and gathering. Upstairs, youll find three generously sized bedrooms, offering comfort and functionality for families or professionals alike. Nestled in an amazing location, this home is just steps away from top-rated schools, parks, and all the amenities you need, with convenient highway access for commuters.
Broker: RE/MAX ESCARPMENT REALTY INC.
MLS®#: X11918990
Property details
Parking:
2
Parking type:
-
Property type:
Att/Row/Twnhouse
Heating type:
Forced Air
Style:
3-Storey
MLS Size:
-
Lot front:
27 Ft
Lot depth:
41 Ft
Listed on:
Jan 11, 2025
Show all details







