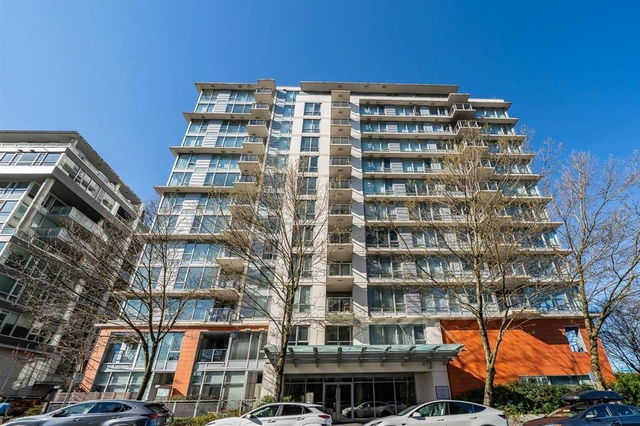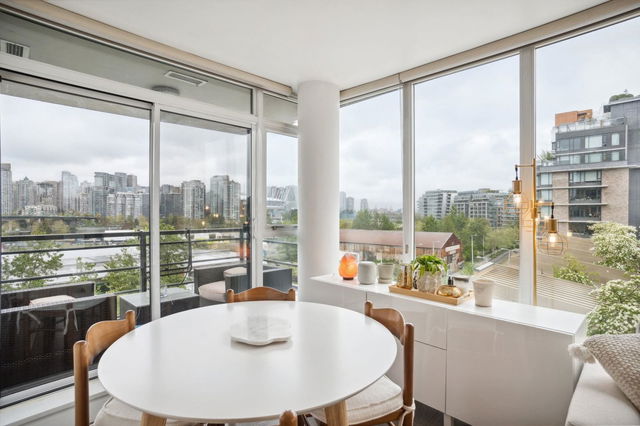| Name | Size | Features |
|---|---|---|
Living Room | 19.00 x 12.00 ft | |
Kitchen | 11.00 x 9.00 ft | |
Dining Room | 12.00 x 13.00 ft |

About 1605 - 1833 Crowe Street
1605 - 1833 Crowe Street is a Vancouver condo for sale. It was listed at $1249000 in March 2025 and has 2 beds and 2 bathrooms.
Some good places to grab a bite are Relish Gourmet Burgers, De Dutch or Big Rock Brewery. If you love coffee, you're not too far from Starbucks located at 2035 Yukon St. Groceries can be found at Save-on-Foods which is only a 4 minute walk and you'll find Vancouver False Creek Pure Dental Wisdom Tooth Extraction only steps away as well. Entertainment around 1833 Crowe St, Vancouver is easy to come by, with Arts Club Theatre Co Administrative Office and BMO Theatre Centre only a 5 minute walk. With B C Sports Hall of Fame Museum only an 8 minute walk from your door, you'll always have something to do on a day off or weekend. For nearby green space, Hinge Park and Habitat Island Park could be good to get out of your condo and catch some fresh air or to take your dog for a walk.
Living in this condo is easy. There is also Westbound W 2nd Ave @ Crowe St Bus Stop, only steps away, with route Ubc/vcc-clark Station nearby.

Disclaimer: This representation is based in whole or in part on data generated by the Chilliwack & District Real Estate Board, Fraser Valley Real Estate Board or Greater Vancouver REALTORS® which assumes no responsibility for its accuracy. MLS®, REALTOR® and the associated logos are trademarks of The Canadian Real Estate Association.
- 4 bedroom houses for sale in West Side
- 2 bedroom houses for sale in West Side
- 3 bed houses for sale in West Side
- Townhouses for sale in West Side
- Semi detached houses for sale in West Side
- Detached houses for sale in West Side
- Houses for sale in West Side
- Cheap houses for sale in West Side
- 3 bedroom semi detached houses in West Side
- 4 bedroom semi detached houses in West Side
- homes for sale in Downtown
- homes for sale in Renfrew-Collingwood
- homes for sale in Yaletown
- homes for sale in Marpole
- homes for sale in Mount Pleasant
- homes for sale in Kensington-Cedar Cottage
- homes for sale in University
- homes for sale in Oakridge
- homes for sale in Hastings-Sunrise
- homes for sale in Dunbar-Southlands






