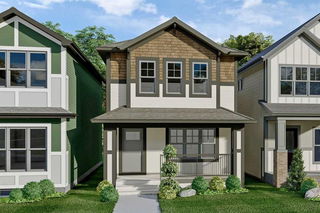Size
1375 sqft
Lot size
2726 sqft
Street frontage
-
Possession
-
Price per sqft
$400
Taxes
$2,936 (2024)
Parking Type
-
Style
2 Storey,Attache
See what's nearby
Description
Semi-Detached | Immaculate Condition | 3-Beds | 3.5-Baths | Modern Finishes | Sparkling Kitchen | Quartz Countertops | Full Height Cabinets | Stainless Steel Appliances | Kitchen Island | Barstool Seating Area | Pantry | Open Floor Plan | High Ceilings | Expansive Living Space | Accent Walls | Floating Shelves | Sizeable Bedrooms | Upper Level Laundry | Finished Basement | Great Entertainment Space | Dry Bar | Storage | Gorgeous Deck with Built-in Bench Seating | Great Lawn Space | Fully Fenced Backyard | Single Attached Garage | Driveway | Family Friendly Neighbourhood | Close to All Amenities. Welcome to this beautifully well kept semi-detached 2-storey family home boasting 2,019 SqFt of developed living space throughout the main, upper and basement levels. Pull up to a home with curb appeal; the landscaped front yard has crushed rock and raised garden boxes beside your driveway and front attached single garage. The front door opens to a foyer with closet storage and views of the vast open floor plan main level. The open concept living space and high ceilings emphasize the size of this home. The living room has a TV ready wall with a floor to ceiling accent adding character to this space. The kitchen is next where you'll find full height cabinets, sparkling quartz countertops, stainless steel appliances and a pantry. The centre island in the kitchen has barstool seating space making it the perfect spot to enjoy small meals or socialize while you cook. The dining room is at the rear of the home with a large window overlooking the back deck. The mud room has closet storage and a door that leads to the deck and fully fenced backyard making indoor/outdoor living easy! The main level is complete with a 2pc bath. Upstairs holds 3 sizeable bedrooms all with plush carpet flooring. The upper level has 2 full bathrooms and your laundry. The primary bedroom is paired with a deep walk-in closet and private 3pc ensuite with a walk-in shower. Bedrooms 2 & 3 share the 4pc bath with a tub/shower combo. The upper level laundry is every home owner's dream as its located near all the bedrooms. Downstairs, the finished basement is an entertainer's palace! The basement has both a rec room and a family room! The rec room has a dry bar for the nights you want to host friends and family. The rec room also has an electric fireplace and a TV ready wall. The family room can be used for more entertainment, a home office, kids play room; you name it- you've got the space for it! The basement has a 4pc bath with a tub/shower combo and single vanity. The basement has storage under the stairs which is great for holiday decorations or any seasonal items that need to be stored. Outside your home is an incredible fully fenced backyard with a deck and lawn space. The deck has so much room for an outdoor lounge or dining set plus it has a built-in bench. Enjoy every minute of your summer in your backyard! Hurry and book a showing at this incredible home today!
Broker: RE/MAX Crown
MLS®#: A2215382
Property details
Parking:
4
Parking type:
-
Property type:
Other
Heating type:
Forced Air
Style:
2 Storey,Attache
MLS Size:
1375 sqft
Lot front:
24 Ft
Listed on:
May 4, 2025
Show all details
Rooms
| Level | Name | Size | Features |
|---|---|---|---|
Main | 2pc Bathroom | 5.17 x 5.00 ft | |
Main | Dining Room | 10.00 x 8.17 ft | |
Main | Kitchen | 12.50 x 11.58 ft |
Instant estimate:
Not Available
Insufficient data to provide an accurate estimate
i
High-
Mid-
Low-







