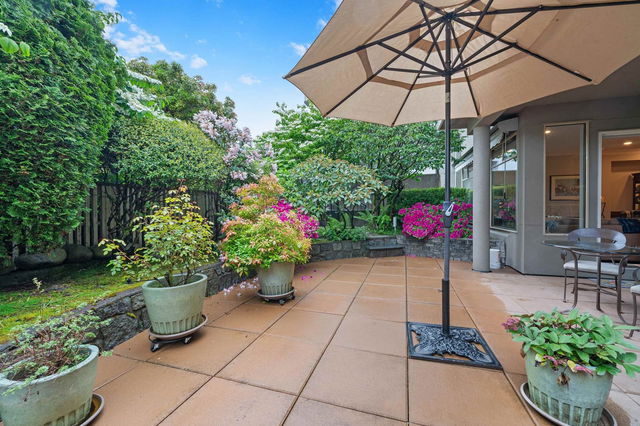203 - 1765 Marine Drive



About 203 - 1765 Marine Drive
1765 Marine Dr, West Vancouver resides in the neighbourhood of Ambleside. , and the city of West Vancouver is also a popular area in your vicinity.
There are a lot of great restaurants nearby 1765 Marine Dr, West Vancouver, like TenTon, Rose Persian Cuisine and Swad Indian Kitchen, just to name a few. Grab your morning coffee at Starbucks located at 1718 Marine Dr. Groceries can be found at Fresh St. Market which is a short walk and you'll find Pure Integrative Pharmacy only steps away as well. Love being outside? Look no further than John Lawson Park, Horseshoe Bay Park or Centennial Seawalk, which are only steps away from 1765 Marine Dr, West Vancouver.
If you are reliant on transit, don't fear, 1765 Marine Dr, West Vancouver has a TransLink BusStop (Eastbound Marine Dr @ 18 St) only steps away. It also has (Bus) route 256 Whitby Estate/park Royal/spuraway, (Bus) route 250 Horseshoe Bay/dundarave/vancouver, and more close by. Burrard Station Platform 2 Subway is also a 7-minute drive.
- 4 bedroom houses for sale in Ambleside
- 2 bedroom houses for sale in Ambleside
- 3 bed houses for sale in Ambleside
- Townhouses for sale in Ambleside
- Semi detached houses for sale in Ambleside
- Detached houses for sale in Ambleside
- Houses for sale in Ambleside
- Cheap houses for sale in Ambleside
- 3 bedroom semi detached houses in Ambleside
- 4 bedroom semi detached houses in Ambleside
- homes for sale in Willowdale
- homes for sale in King West
- homes for sale in Mimico
- homes for sale in Scarborough Town Centre
- homes for sale in Islington-City Centre West
- homes for sale in Harbourfront
- homes for sale in Bayview Village
- homes for sale in Church St. Corridor
- homes for sale in Queen West
- homes for sale in Newtonbrook
- There are no active MLS listings right now. Please check back soon!