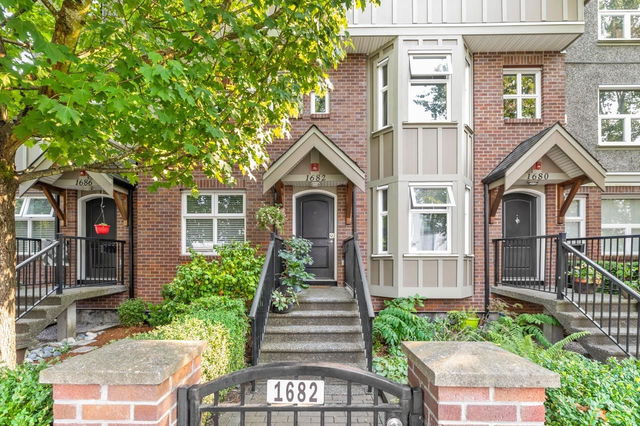| Name | Size | Features |
|---|---|---|
Kitchen | 10.83 x 12.42 ft | |
Dining Room | 9.75 x 10.83 ft | |
Living Room | 13.50 x 14.25 ft |
Use our AI-assisted tool to get an instant estimate of your home's value, up-to-date neighbourhood sales data, and tips on how to sell for more.




| Name | Size | Features |
|---|---|---|
Kitchen | 10.83 x 12.42 ft | |
Dining Room | 9.75 x 10.83 ft | |
Living Room | 13.50 x 14.25 ft |
Use our AI-assisted tool to get an instant estimate of your home's value, up-to-date neighbourhood sales data, and tips on how to sell for more.
1682 Pender Street is a Vancouver townhouse for sale. It has been listed at $1099900 since May 2025. This 1175 sqft townhouse has 2 beds and 2 bathrooms. Situated in Vancouver's Grandview-Woodland neighbourhood, Downtown Eastside, Strathcona, Hastings-Sunrise and Gastown are nearby neighbourhoods.
Some good places to grab a bite are La Tana, Pepino's Spaghetti House or Zakkushi Japanese Restaurant. Venture a little further for a meal at one of Grandview-Woodland neighbourhood's restaurants. If you love coffee, you're not too far from Starbucks located at 1502 Hastings St E. Groceries can be found at Sweet Dreams Cake Boutique which is a 4-minute walk and you'll find Reach Dental Clinic a 6-minute walk as well. Entertainment around 1682 E Pender St, Vancouver is easy to come by, with York Theatre and Theatre Replacement only a 3 minute walk. For nearby green space, Woodland Park and Salsbury Park could be good to get out of your townhouse and catch some fresh air or to take your dog for a walk.
If you are looking for transit, don't fear, 1682 E Pender St, Vancouver has a public transit Bus Stop (Northbound Commercial Dr @ E Pender St) only steps away. It also has route Victoria/downtown, and route Downtown/victoria Nightbus close by.

Disclaimer: This representation is based in whole or in part on data generated by the Chilliwack & District Real Estate Board, Fraser Valley Real Estate Board or Greater Vancouver REALTORS® which assumes no responsibility for its accuracy. MLS®, REALTOR® and the associated logos are trademarks of The Canadian Real Estate Association.