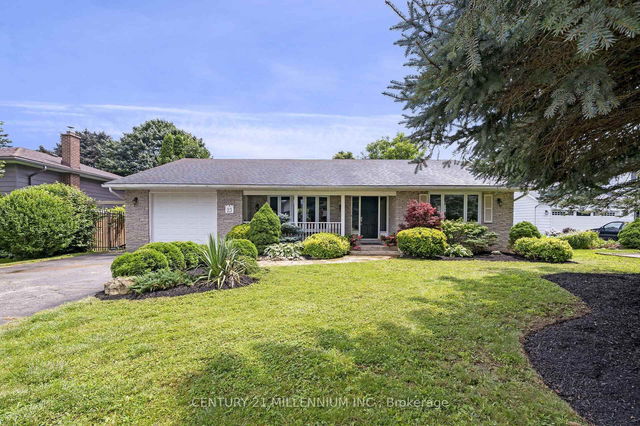Size
-
Lot size
10230 sqft
Street frontage
-
Possession
TBD
Price per sqft
$493 - $657
Taxes
$4,812.74 (2024)
Parking Type
-
Style
2-Storey
See what's nearby
Description
Just what your family needs! Located on an established, family-friendly street in Erin, this lovely, spacious 2-storey home boasts 3+1 bedrooms, 3 bathrooms and a huge backyard. The main floor has a large living room with wood-burning fireplace that opens to the separate dining area off the kitchen. On the 2nd floor you'll find a recently added great room with vaulted ceiling - perfect for entertaining or a children's getaway. You'll also find a large primary bedroom, 2 additional bedrooms and a 4-piece bathroom. The lower level has a spacious bedroom and 3-piece bathroom. The fully-fenced backyard will be your peaceful getaway with a vegetable garden, chicken coop, garden shed and large raised deck. No need for your car to visit the shops, banks, pub and cafes of Erin - all this and more is a 5-minute walk from the property. The charming Town of Erin is located close to the GTA, Pearson Airport and 20 minutes to the Georgetown or Acton Go Train stations.
Broker: IPRO REALTY LTD.
MLS®#: X11932096
Property details
Parking:
5
Parking type:
-
Property type:
Detached
Heating type:
Forced Air
Style:
2-Storey
MLS Size:
1500-2000 sqft
Lot front:
62 Ft
Lot depth:
165 Ft
Listed on:
Jan 20, 2025
Show all details
Rooms
| Level | Name | Size | Features |
|---|---|---|---|
Second | Bedroom 3 | 12.4 x 13.0 ft | Hardwood Floor, Fireplace |
Lower | Bathroom | 5.5 x 6.2 ft | Hardwood Floor, Sliding Doors, Walk-Out |
Main | Living Room | 20.1 x 15.3 ft |
Show all
Instant estimate:
orto view instant estimate
$1,650
lower than listed pricei
High
$1,030,959
Mid
$983,350
Low
$933,285







