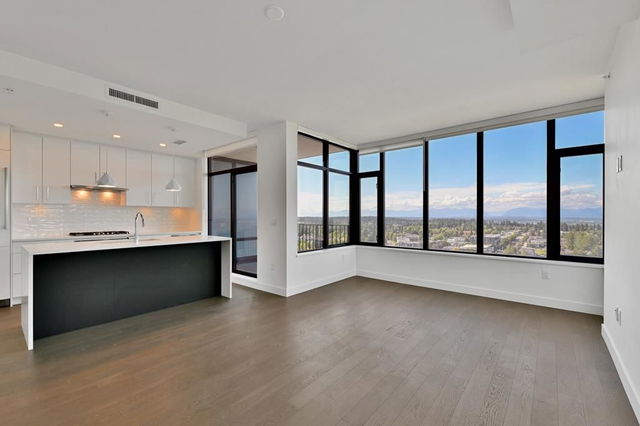| Name | Size | Features |
|---|---|---|
Living Room | 11.75 x 13.58 ft | |
Dining Room | 8.17 x 9.67 ft | |
Kitchen | 9.08 x 13.25 ft |
Use our AI-assisted tool to get an instant estimate of your home's value, up-to-date neighbourhood sales data, and tips on how to sell for more.




| Name | Size | Features |
|---|---|---|
Living Room | 11.75 x 13.58 ft | |
Dining Room | 8.17 x 9.67 ft | |
Kitchen | 9.08 x 13.25 ft |
Use our AI-assisted tool to get an instant estimate of your home's value, up-to-date neighbourhood sales data, and tips on how to sell for more.
1902 - 1588 Johnston Road is a White Rock condo for sale. It has been listed at $979000 since July 2025. This condo has 3 beds, 2 bathrooms and is 1023 sqft.
There are a lot of great restaurants around 1588 Johnston Rd, White Rock. If you can't start your day without caffeine fear not, your nearby choices include Pelican Rouge Coffee Co. Groceries can be found at Nature's Fare Markets which is only steps away and you'll find Johnston Road Dental only steps away as well. For those days you just want to be indoors, look no further than GS & Co the Gallery and Geline's Art & Associates to keep you occupied for hours. If you're in the mood for some entertainment, White Rock Playhouse Theatre is not far away from 1588 Johnston Rd, White Rock. For nearby green space, Hodgson Park and Bryant Park could be good to get out of your condo and catch some fresh air or to take your dog for a walk.
Transit riders take note, 1588 Johnston Rd, White Rock is only steps away to the closest public transit Bus Stop (White Rock Centre @ Bay 3) with route White Rock/newton/surrey Central Station, route King George Station/white Rock Centre, and more.

Disclaimer: This representation is based in whole or in part on data generated by the Chilliwack & District Real Estate Board, Fraser Valley Real Estate Board or Greater Vancouver REALTORS® which assumes no responsibility for its accuracy. MLS®, REALTOR® and the associated logos are trademarks of The Canadian Real Estate Association.