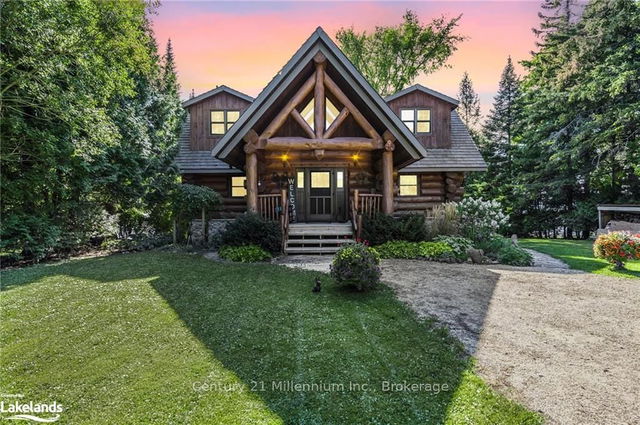Size
2643 sqft
Lot size
16731 sqft
Street frontage
-
Possession
TBD
Price per sqft
$843
Taxes
$9,728.94 (2024)
Parking Type
-
Style
2-Storey
See what's nearby
Description
Welcome to your very own lakefront paradise! Introducing 158 Wiles Lane in Flesherton, a stunning Scott Hayes custom log home located right on Lake Eugenia, offering over 80 feet of direct waterfront access. This exquisite home combines luxury, quality, and breathtaking views from every level. Step inside this impressive property to experience panoramic views of Lake Eugenia, whether you're in the main living area or on the expansive cedar deck with glass railing. The home features a custom gourmet kitchen equipped with a Viking gas range, granite countertops, and beautiful hemlock floors throughout. Every detail of this home exudes craftsmanship and sophistication. Notable upgrades include a gas fireplace, a solid hemlock staircase, radiant in-floor heating, and a ductless heat pump system for efficient heating and cooling. The composite roofing shingles are built to last a lifetime. Additional features include a fixed and floating dock, retractable awning, new tinted windows for enhanced privacy, a UV water system with a softener and RO drinking system, plus a garden shed and a charming bunkie with electricity. Enjoy unmatched privacy and spectacular sunset views every evening as you relax with a drink or dinner overlooking the lake. This property is ideal as a year-round residence or a serene weekend retreat. Located just a short drive from the Beaver Valley Ski Club and only 30 minutes to Blue Mountain and Collingwood, it offers both tranquility and convenient access to recreational activities. This turnkey luxury waterfront home is truly one of a kind, and an opportunity you won't want to miss!
Broker: Century 21 Millennium Inc.
MLS®#: X10439932
Property details
Parking:
10
Parking type:
-
Property type:
Detached
Heating type:
Forced Air
Style:
2-Storey
MLS Size:
2643 sqft
Lot front:
81 Ft
Lot depth:
206 Ft
Listed on:
Oct 24, 2024
Show all details
Rooms
| Level | Name | Size | Features |
|---|---|---|---|
Basement | Bedroom | 10.8 x 11.4 ft | |
Second | Loft | 24.7 x 26.7 ft | |
Basement | Recreation | 17.6 x 25.8 ft |
Show all
Instant estimate:
orto view instant estimate
$186,566
lower than listed pricei
High
$2,141,318
Mid
$2,042,434
Low
$1,938,447



