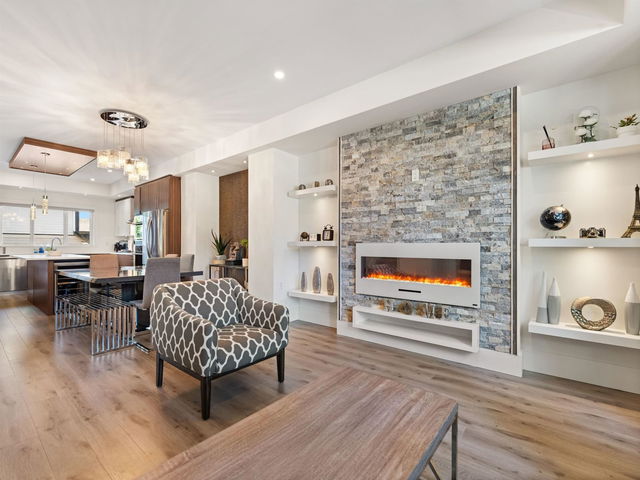| Name | Size | Features |
|---|---|---|
Foyer | 5.08 x 8.58 ft | |
Living Room | 13.42 x 15.00 ft | |
Dining Room | 6.75 x 17.08 ft |
Use our AI-assisted tool to get an instant estimate of your home's value, up-to-date neighbourhood sales data, and tips on how to sell for more.




| Name | Size | Features |
|---|---|---|
Foyer | 5.08 x 8.58 ft | |
Living Room | 13.42 x 15.00 ft | |
Dining Room | 6.75 x 17.08 ft |
Use our AI-assisted tool to get an instant estimate of your home's value, up-to-date neighbourhood sales data, and tips on how to sell for more.
5 - 15177 60 Avenue is a Surrey townhouse for sale. 5 - 15177 60 Avenue has an asking price of $999999, and has been on the market since July 2025. This 2086 sqft townhouse has 4 beds and 4 bathrooms.
Want to dine out? There are plenty of good restaurant choices not too far from 15177 60 Ave, Surrey.Grab your morning coffee at Trees Organic Coffee & Cheesecake located at 10299 University Dr. Groceries can be found at COBS Bread which is a 6-minute walk and you'll find Panorama Chiropractic a 5-minute walk as well. For nearby green space, Sullivan Elementary School Park and Springwood Forest Park could be good to get out of your townhouse and catch some fresh air or to take your dog for a walk. As for close-by schools, Cambridge Elementary School Park is a 4-minute walk from 15177 60 Ave, Surrey.
Transit riders take note, 15177 60 Ave, Surrey is only steps away to the closest public transit Bus Stop (Westbound 60 Ave @ 152 St) with route Langley Centre/newton Exchange.

Disclaimer: This representation is based in whole or in part on data generated by the Chilliwack & District Real Estate Board, Fraser Valley Real Estate Board or Greater Vancouver REALTORS® which assumes no responsibility for its accuracy. MLS®, REALTOR® and the associated logos are trademarks of The Canadian Real Estate Association.