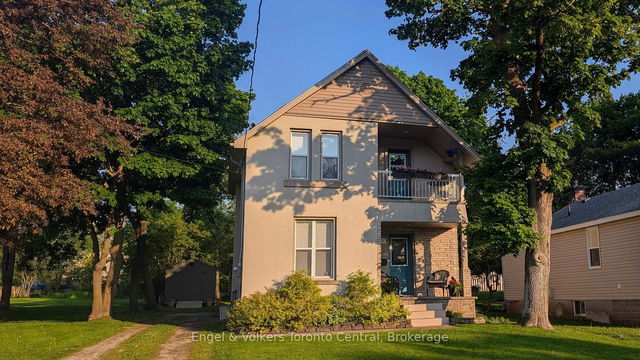Size
-
Lot size
4120 sqft
Street frontage
-
Possession
Flexible
Price per sqft
$340 - $464
Taxes
$4,623 (2024)
Parking Type
-
Style
2-Storey
See what's nearby
Description
Move right into this meticulously renovated 3-bedroom, 2-bathroom home, ideally located in a desirable Owen Sound location. No detail was overlooked in the extensive 2013 renovation, ensuring quality craftsmanship from top to bottom. Enjoy modern comfort with an open-concept kitchen, perfect for casual meals at the island or more formal dining in the dining room. The main floor features beautiful hardwood floors throughout and a cozy living room with a gas fireplace and a convenient walk-out to a private back deck. Upstairs, you'll find an oversized primary bedroom with a walk-in closet, two additional bedrooms, a full bathroom, and even a dedicated laundry room and storage. A nice feature of this home is the second-story balcony. This home offers an unbeatable location as it is just a short walk to the Rec Centre/YMCA, schools, shopping and restaurants.
Broker: Engel & Volkers Toronto Central
MLS®#: X12209275
Property details
Parking:
4
Parking type:
-
Property type:
Detached
Heating type:
Forced Air
Style:
2-Storey
MLS Size:
1100-1500 sqft
Lot front:
40 Ft
Lot depth:
103 Ft
Listed on:
Jun 10, 2025
Show all details
Rooms
| Level | Name | Size | Features |
|---|---|---|---|
Second | Primary Bedroom | 14.8 x 14.4 ft | |
Main | Kitchen | 12.4 x 11.8 ft | |
Main | Living Room | 20.3 x 13.8 ft |
Show all
Instant estimate:
orto view instant estimate
$26,778
higher than listed pricei
High
$562,766
Mid
$536,778
Low
$509,449
Have a home? See what it's worth with an instant estimate
Use our AI-assisted tool to get an instant estimate of your home's value, up-to-date neighbourhood sales data, and tips on how to sell for more.







