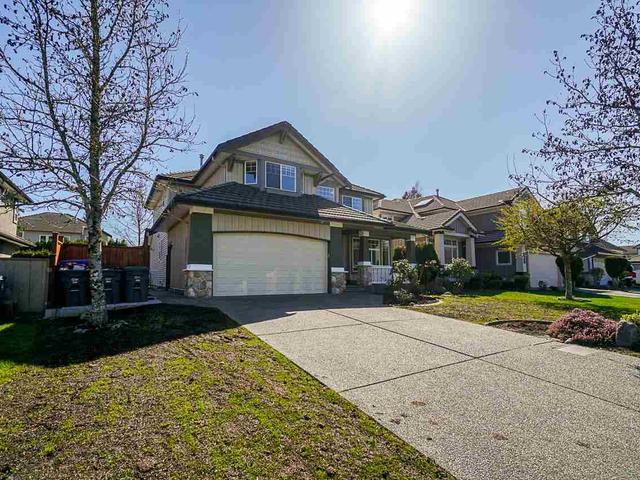| Level | Name | Size | Features |
|---|---|---|---|
Flat | Foyer | 1.8 x 3.2 m | |
Flat | Living Room | 3.3 x 4.2 m | |
Flat | Dining Room | 3.8 x 3.2 m | |
Flat | Kitchen | 2.6 x 3.8 m | |
Flat | Wok Kitchen | 2.3 x 1.8 m | |
Flat | Eating Area | 3.0 x 3.8 m | |
Flat | Family Room | 5.2 x 3.8 m | |
Flat | Bedroom | 3.2 x 3.5 m | |
Flat | Primary Bedroom | 3.8 x 4.8 m | |
Flat | Walk-In Closet | 2.3 x 1.7 m | |
Flat | Bedroom | 3.5 x 3.6 m | |
Flat | Walk-In Closet | 2.0 x 1.6 m | |
Flat | Bedroom | 3.5 x 3.2 m | |
Flat | Bedroom | 3.5 x 3.7 m | |
Flat | Laundry | 1.8 x 1.6 m | |
Flat | Living Room | 3.9 x 3.5 m | |
Flat | Kitchen | 3.7 x 2.9 m | |
Flat | Bedroom | 3.0 x 3.1 m | |
Flat | Bedroom | 3.0 x 3.0 m | |
Flat | Laundry | 2.1 x 1.8 m |

About 7682 146 STREET
Located at 7682 146 Street, this Surrey freehold is available for sale. 7682 146 Street has an asking price of $1649900, and has been on the market since May 2024. This freehold has 5+3 beds, 6 bathrooms and is 3894 sqft. Situated in Surrey's Newton neighbourhood, Guildford/Fleetwood, Scottsdale, Whalley/City Centre and Cloverdale/Port Kells are nearby neighbourhoods.
146 146 St, Surrey is only a 5 minute walk from Tax free people Corn for that morning caffeine fix and if you're not in the mood to cook, Subway is near this freehold. Groceries can be found at Chalo FreshCo which is a 16-minute walk and you'll find Jaideeptung Physiotherapy Clinic a 4-minute walk as well. 146 146 St, Surrey is nearby from great parks like Chimney Heights Park and Nichol Estates Park.
If you are reliant on transit, don't fear, 146 146 St, Surrey has a TransLink BusStop (Northbound 144 St @ 74A Ave) only a 4 minute walk. It also has (Bus) route 341 Guildford/newton Exchange, and (Bus) route 804 Holy Cross School close by. King George Station Platform 2 Subway is also a 6-minute drive.

Disclaimer: This representation is based in whole or in part on data generated by the Chilliwack & District Real Estate Board, Fraser Valley Real Estate Board or Greater Vancouver REALTORS® which assumes no responsibility for its accuracy. MLS®, REALTOR® and the associated logos are trademarks of The Canadian Real Estate Association.
- 4 bedroom houses for sale in Newton
- 2 bedroom houses for sale in Newton
- 3 bed houses for sale in Newton
- Townhouses for sale in Newton
- Semi detached houses for sale in Newton
- Detached homes for sale in Newton
- Houses for sale in Newton
- Cheap houses for sale in Newton
- 3 bedroom semi detached houses in Newton
- 4 bedroom semi detached houses in Newton






