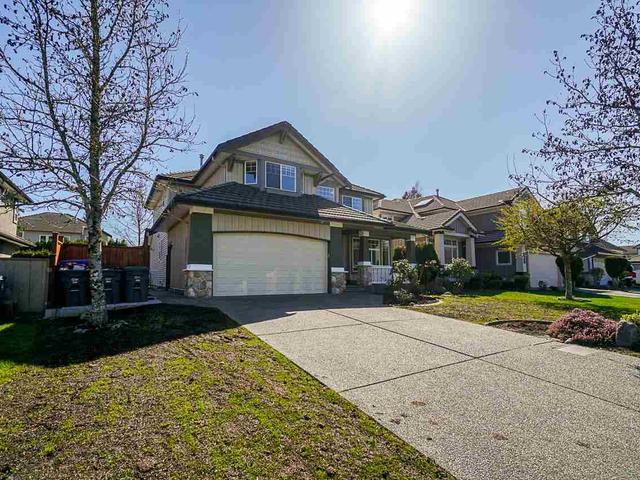| Level | Name | Size | Features |
|---|---|---|---|
Main | Living Room | 5.0 x 4.0 m | |
Main | Dining Room | 3.5 x 3.6 m | |
Main | Bedroom | 3.3 x 2.8 m | |
Main | Kitchen | 6.6 x 4.0 m | |
Main | Family Room | 3.8 x 4.6 m | |
Main | Laundry | 3.4 x 1.8 m | |
Main | Foyer | 2.2 x 6.3 m | |
Above | Primary Bedroom | 4.5 x 4.5 m | |
Above | Bedroom | 3.9 x 3.3 m | |
Above | Bedroom | 3.1 x 3.5 m | |
Above | Bedroom | 4.1 x 3.4 m | |
Bsmt | Kitchen | 3.2 x 2.7 m | |
Bsmt | Living Room | 3.4 x 3.8 m | |
Bsmt | Dining Room | 4.1 x 3.9 m | |
Bsmt | Bedroom | 3.5 x 4.4 m | |
Bsmt | Bedroom | 3.5 x 3.1 m | |
Bsmt | Bedroom | 2.8 x 3.5 m | |
Bsmt | Laundry | 3.3 x 1.7 m |

About 7546 WILTSHIRE DRIVE
7546 Wiltshire Drive is a Surrey freehold for sale. 7546 Wiltshire Drive has an asking price of $1749000, and has been on the market since March 2024. This 3887 sqft freehold has 5+3 beds and 4 bathrooms. 7546 Wiltshire Drive resides in the Surrey Newton neighbourhood, and nearby areas include Guildford/Fleetwood, Scottsdale, Whalley/City Centre and Cloverdale/Port Kells.
There are a lot of great restaurants around 7546 Wiltshire Dr, Surrey. If you can't start your day without caffeine fear not, your nearby choices include Tax free people Corn. Groceries can be found at Chalo FreshCo which is a 16-minute walk and you'll find Jaideeptung Physiotherapy Clinic a 6-minute walk as well. Love being outside? Look no further than Chimney Heights Park and John Tompson Park, which are both only steps away.
If you are looking for transit, don't fear, there is a Bus Stop (Southbound 144 St @ 76 Ave) only a 3 minute walk.

Disclaimer: This representation is based in whole or in part on data generated by the Chilliwack & District Real Estate Board, Fraser Valley Real Estate Board or Greater Vancouver REALTORS® which assumes no responsibility for its accuracy. MLS®, REALTOR® and the associated logos are trademarks of The Canadian Real Estate Association.
- 4 bedroom houses for sale in Newton
- 2 bedroom houses for sale in Newton
- 3 bed houses for sale in Newton
- Townhouses for sale in Newton
- Semi detached houses for sale in Newton
- Detached houses for sale in Newton
- Houses for sale in Newton
- Cheap houses for sale in Newton
- 3 bedroom semi detached houses in Newton
- 4 bedroom semi detached houses in Newton






