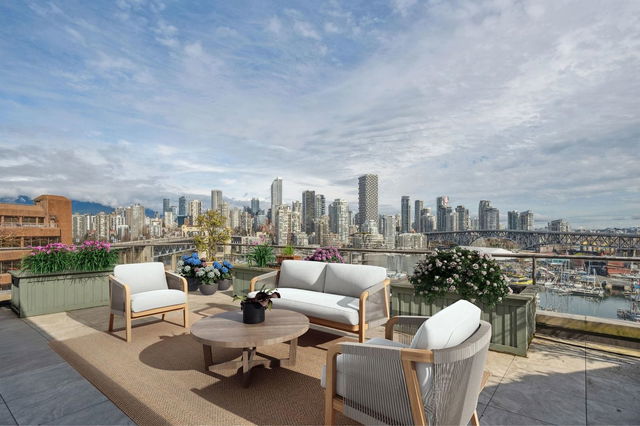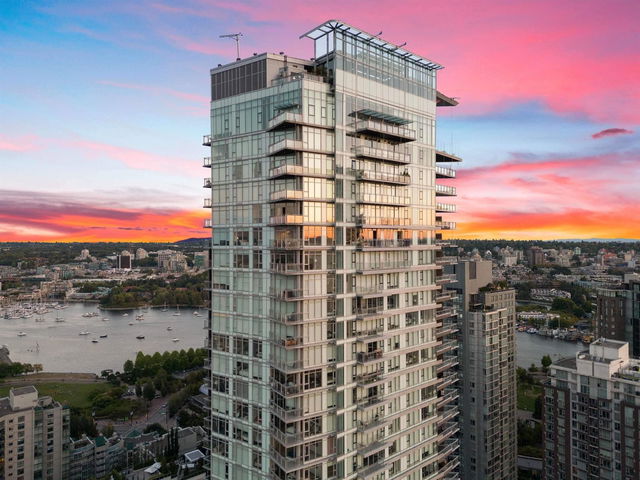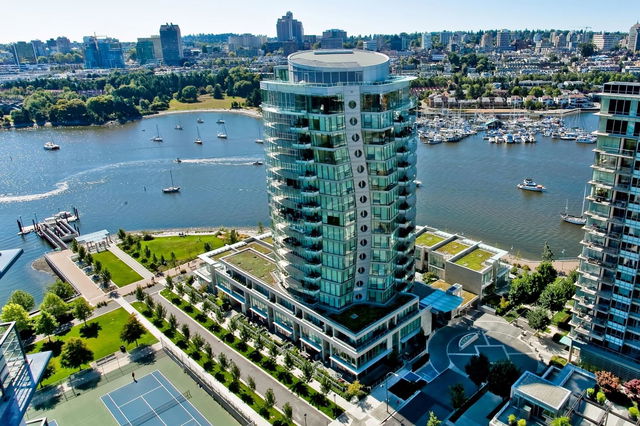| Name | Size | Features |
|---|---|---|
Living Room | 16.58 x 17.75 ft | |
Dining Room | 10.00 x 10.25 ft | |
Kitchen | 10.25 x 12.58 ft |

About 910 - 1450 Pennyfarthing Drive
910 - 1450 Pennyfarthing Drive is a Vancouver condo for sale. It was listed at $3175000 in March 2025 and has 2 beds and 2 bathrooms.
Some good places to grab a bite are Apollonia Greek Restaurant, Bistro 101 or Sushigo Food. If you love coffee, you're not too far from That's It Cafe located at 1612 1st Ave W. Groceries can be found at The Cake & the Giraffe which is a 3-minute walk and you'll find Applied Health & Wellness a short distance away as well. Entertainment around 1450 Pennyfarthing Dr, Vancouver is easy to come by, with Vancouver Theatresports League and Arts Club Theatre Box Office a 3-minute walk. With Museum of Vancouver only a 4 minute walk from your door, you'll always have something to do on a day off or weekend. 1450 Pennyfarthing Dr, Vancouver is not far from great parks like Vanier Park and Seaforth Peace Park.
If you are reliant on transit, don't fear, 1450 Pennyfarthing Dr, Vancouver has a public transit Bus Stop (Eastbound W 2nd Ave @ Fir St) not far. It also has route Waterfront Station/false Creek South close by.

Disclaimer: This representation is based in whole or in part on data generated by the Chilliwack & District Real Estate Board, Fraser Valley Real Estate Board or Greater Vancouver REALTORS® which assumes no responsibility for its accuracy. MLS®, REALTOR® and the associated logos are trademarks of The Canadian Real Estate Association.
- 4 bedroom houses for sale in West Side
- 2 bedroom houses for sale in West Side
- 3 bed houses for sale in West Side
- Townhouses for sale in West Side
- Semi detached houses for sale in West Side
- Detached houses for sale in West Side
- Houses for sale in West Side
- Cheap houses for sale in West Side
- 3 bedroom semi detached houses in West Side
- 4 bedroom semi detached houses in West Side
- homes for sale in Downtown
- homes for sale in Renfrew-Collingwood
- homes for sale in Yaletown
- homes for sale in Marpole
- homes for sale in Mount Pleasant
- homes for sale in Kensington-Cedar Cottage
- homes for sale in Dunbar-Southlands
- homes for sale in Oakridge
- homes for sale in Hastings-Sunrise
- homes for sale in Riley Park






