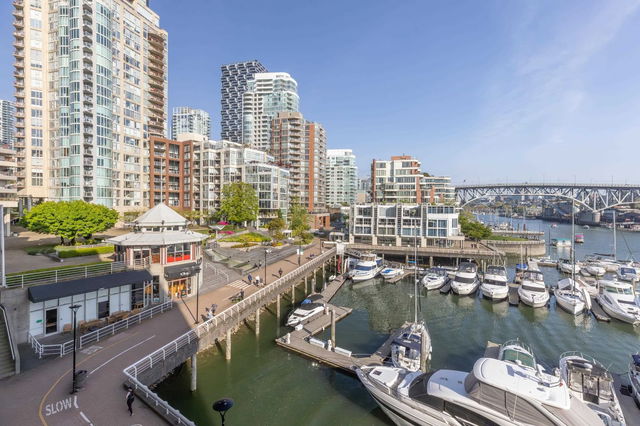
About 902 - 1450 Pennyfarthing Drive
902 - 1450 Pennyfarthing Drive is a Vancouver condo which was for sale. Listed at $1999000 in May 2025, the listing is no longer available and has been taken off the market (Sold Conditional) on 20th of May 2025. 902 - 1450 Pennyfarthing Drive has 2 beds and 2 bathrooms.
There are a lot of great restaurants around 1450 Pennyfarthing Dr, Vancouver. If you can't start your day without caffeine fear not, your nearby choices include That's It Cafe. Groceries can be found at The Cake & the Giraffe which is only a 3 minute walk and you'll find Applied Health & Wellness a short walk as well. Entertainment around 1450 Pennyfarthing Dr, Vancouver is easy to come by, with Vancouver Theatresports League and Arts Club Theatre Box Office a 3-minute walk. With Museum of Vancouver only a 4 minute walk from your door, you'll always have something to do on a day off or weekend. If you're an outdoor lover, condo residents of 1450 Pennyfarthing Dr, Vancouver are not far from Vanier Park and Seaforth Peace Park.
Living in this condo is easy. There is also Eastbound W 2nd Ave @ Fir St Bus Stop, not far, with route Waterfront Station/false Creek South nearby.

Disclaimer: This representation is based in whole or in part on data generated by the Chilliwack & District Real Estate Board, Fraser Valley Real Estate Board or Greater Vancouver REALTORS® which assumes no responsibility for its accuracy. MLS®, REALTOR® and the associated logos are trademarks of The Canadian Real Estate Association.
- 4 bedroom houses for sale in West Side
- 2 bedroom houses for sale in West Side
- 3 bed houses for sale in West Side
- Townhouses for sale in West Side
- Semi detached houses for sale in West Side
- Detached houses for sale in West Side
- Houses for sale in West Side
- Cheap houses for sale in West Side
- 3 bedroom semi detached houses in West Side
- 4 bedroom semi detached houses in West Side
- homes for sale in Downtown
- homes for sale in Renfrew-Collingwood
- homes for sale in Yaletown
- homes for sale in Marpole
- homes for sale in Mount Pleasant
- homes for sale in Kensington-Cedar Cottage
- homes for sale in University
- homes for sale in Dunbar-Southlands
- homes for sale in Oakridge
- homes for sale in Riley Park
- There are no active MLS listings right now. Please check back soon!






