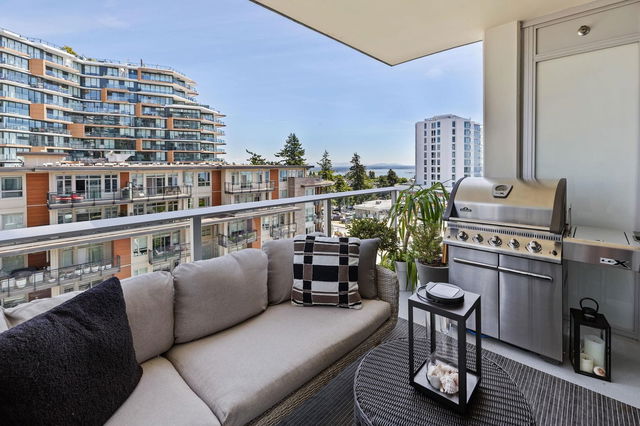| Name | Size | Features |
|---|---|---|
Living Room | 11.50 x 12.92 ft | |
Dining Room | 7.00 x 11.50 ft | |
Kitchen | 7.92 x 8.42 ft |
Use our AI-assisted tool to get an instant estimate of your home's value, up-to-date neighbourhood sales data, and tips on how to sell for more.




| Name | Size | Features |
|---|---|---|
Living Room | 11.50 x 12.92 ft | |
Dining Room | 7.00 x 11.50 ft | |
Kitchen | 7.92 x 8.42 ft |
Use our AI-assisted tool to get an instant estimate of your home's value, up-to-date neighbourhood sales data, and tips on how to sell for more.
605 - 1441 Johnston Road is a White Rock condo for sale. 605 - 1441 Johnston Road has an asking price of $639900, and has been on the market since July 2025. This condo has 1 bed, 1 bathroom and is 633 sqft.
1441 Johnston Rd, White Rock is only a 3 minute walk from Pelican Rouge Coffee Co for that morning caffeine fix and if you're not in the mood to cook, Bin 101 Wine & Tapas Bar, Hillcrest Bakery & Deli and Cafe 8 White Rod are near this condo. Groceries can be found at Country Sun Natural Foods which is nearby and you'll find Home Instead a short walk as well. Interested in the arts? Look no further than Geline's Art & Associates and White Rock Gallery. 1441 Johnston Rd, White Rock is nearby from great parks like Bryant Park and Hodgson Park.
Transit riders take note, 1441 Johnston Rd, White Rock is only steps away to the closest public transit Bus Stop (Southbound Johnston Rd @ Thrift Ave) with route White Rock South/bridgeport Station, route Seaside/white Rock Centre, and more.

Disclaimer: This representation is based in whole or in part on data generated by the Chilliwack & District Real Estate Board, Fraser Valley Real Estate Board or Greater Vancouver REALTORS® which assumes no responsibility for its accuracy. MLS®, REALTOR® and the associated logos are trademarks of The Canadian Real Estate Association.