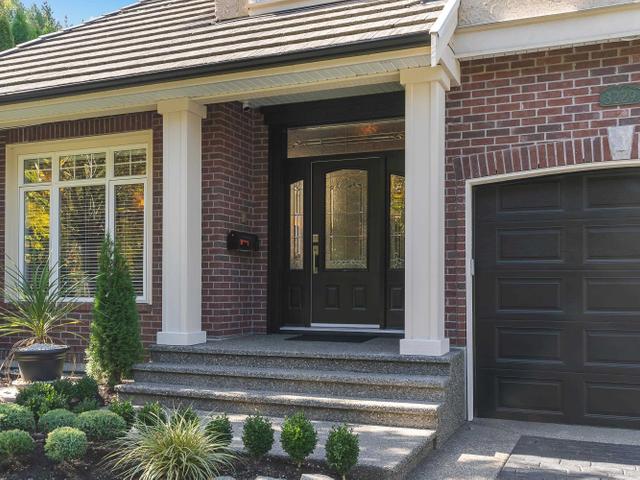


About 3229 143 STREET
143 143 St, Surrey resides in the neighbourhood of Newton. , and the city of New Westminster is also a popular area in your vicinity.
143 143 St, Surrey is a 14-minute walk from Starbucks for that morning caffeine fix. Groceries can be found at Real Canadian Superstore which is only a 12 minute walk and you'll find Real Canadian Superstore - Pharmacy only a 12 minute walk as well.
For those residents of 143 143 St, Surrey without a car, you can get around quite easily. The closest transit stop is a BusStop (Northbound 144 St @ 77A Ave) and is not far, but there is also a Subway stop, King George Station Platform 2, a 5-minute drive connecting you to the TransLink. It also has (Bus) route 341 Guildford/newton Exchange, and (Bus) route 804 Holy Cross School nearby.
- 4 bedroom houses for sale in Newton
- 2 bedroom houses for sale in Newton
- 3 bed houses for sale in Newton
- Townhouses for sale in Newton
- Semi detached houses for sale in Newton
- Detached houses for sale in Newton
- Houses for sale in Newton
- Cheap houses for sale in Newton
- 3 bedroom semi detached houses in Newton
- 4 bedroom semi detached houses in Newton
- homes for sale in Willowdale
- homes for sale in King West
- homes for sale in Scarborough Town Centre
- homes for sale in Mimico
- homes for sale in Harbourfront
- homes for sale in Islington-City Centre West
- homes for sale in Bayview Village
- homes for sale in Church St. Corridor
- homes for sale in L'amoreaux
- homes for sale in Newtonbrook
- There are no active MLS listings right now. Please check back soon!