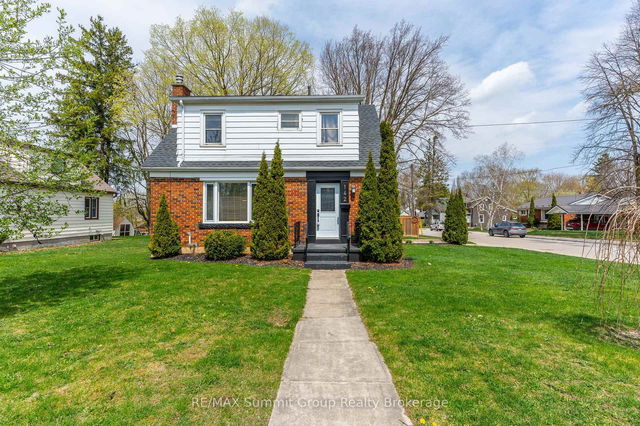Size
-
Lot size
4849 sqft
Street frontage
-
Possession
30-59 days
Price per sqft
$330 - $450
Taxes
$2,853.11 (2024)
Parking Type
-
Style
1 1/2 Storey
See what's nearby
Description
Looking for a move-in-ready home that's just the right size? This adorable 3-bedroom, 1.5-bath home in Hanover checks all the boxes. A bright living room warmed by a cozy gas fireplace sets the tone, surrounded by built-in shelving that adds both charm & function. The separate dining room is perfect for hosting family dinners or casual get-togethers. The kitchen is quaint & cozy, best suited for one chef at a time, which is the perfect excuse to stay out of the way while someone else gets dinner ready. It works perfectly as it is, but if you ever dream of a new kitchen, there's potential to make it your own when you're ready. There's a handy 2-piece bathroom on the main level, perfect for guests or to avoid the dash upstairs. Upstairs, you'll find 3 bedrooms, including 2 over the main living area, each with two windows that let the light pour in. The primary bedroom is a great size with multiple closets for clothes & extra storage, & the full bathroom has been recently updated, so it's ready to go. The third bedroom is tucked above the garage, an ideal retreat for a teen or anyone looking for a little extra privacy. A full, unfinished basement gives you flexibility to grow, with space for storage, laundry, & efficient natural gas heating. Need another room, a hobby space, or a home gym? There's space to make it happen. The attached single-car garage leads into a convenient side entrance & also opens directly to the fully fenced backyard, a lovely outdoor space that's perfect for kids or four-legged family members. There's even a patio area that makes it easy to relax or entertain outdoors. This home is perfect for first-time buyers or those looking to downsize without giving up the extras that matter. Many recent repairs & updates include: eavestrough & downspouts, cement bbq area, garage door, front door and exterior lighting, natural gas furnace, a/c & gas fireplace maintenance for year-round comfort, bathroom updates, some flooring, dishwasher & kitchen tap.
Broker: RE/MAX Summit Group Realty Brokerage
MLS®#: X12117564
Property details
Parking:
3
Parking type:
-
Property type:
Detached
Heating type:
Forced Air
Style:
1 1/2 Storey
MLS Size:
1100-1500 sqft
Lot front:
40 Ft
Lot depth:
120 Ft
Listed on:
May 1, 2025
Show all details
Rooms
| Level | Name | Size | Features |
|---|---|---|---|
Second | Bedroom | 11.3 x 15.7 ft | |
Main | Kitchen | 14.4 x 7.7 ft | |
Lower | Utility Room | 9.6 x 8.2 ft |
Show all
Instant estimate:
orto view instant estimate
$25,233
higher than listed pricei
High
$545,420
Mid
$520,233
Low
$493,746







