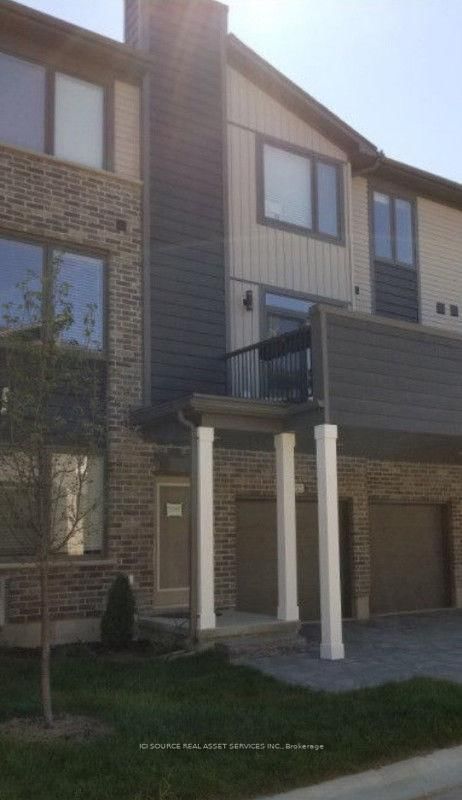Furnished
No
Locker
None
Exposure
E
Possession
2025-08-01
Price per sqft
$1.72 - $1.94
Hydro included
No
Outdoor space
-
Age of building
-
See what's nearby
Description
Welcome to maintenance-free living in the desirable Oakridge Crossing community in Northwest London! This beautifully appointed 2-storey townhome offers over 2,000 sq ft of finished living space, featuring 3 spacious bedrooms, 3.5 bathrooms, a finished basement, and an attached garage.The main level showcases a modern open-concept layout with 9-ft ceilings, pot lights, engineered hardwood and ceramic flooring, and a gourmet kitchen with quartz countertops, a centre island, and sleek finishes. The bright living and dining areas are filled with natural light and open onto a private deck ideal for relaxing or entertaining.Upstairs, the primary bedroom retreat features two walk-in closets and a luxurious ensuite with a tiled glass walk-in shower. Two additional bedrooms, a 4-piece bathroom, and convenient upper-level laundry complete the second floor.The fully finished lower level offers a large family room, a full 4-piece bath, and a utility/storage room. Located in a quiet, family-friendly neighbourhood with ample visitor parking and close to Costco, Sobeys, Farm Boy, Rona, schools, parks, trails, restaurants, and more. Just a short drive to Western University (U.W.O) and on a direct bus route to Western University, Fanshawe College, and Downtown London.Move-in ready and beautifully maintained some images virtually staged. Book your private showing today!
Broker: Coldwell Banker Neumann Real Estate
MLS®#: X12224277
Property details
Neighbourhood:
London
Parking:
2
Parking type:
Owned
Property type:
Condo Townhouse
Heating type:
Forced Air
Style:
2-Storey
Ensuite laundry:
No
Water included:
No
MLS Size:
1600-1799 sqft
Listed on:
Jun 16, 2025
Show all details
Rooms
| Name | Size | Features |
|---|---|---|
Utility Room | 22.1 x 10.3 ft | |
Bathroom | 7.5 x 6.9 ft | |
Bedroom 3 | 9.2 x 14.6 ft |
Show all
Included in Maintenance Fees
Parking






