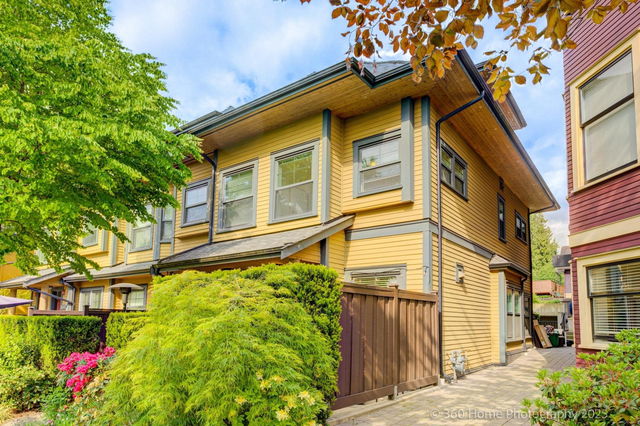| Name | Size | Features |
|---|---|---|
Living Room | 11.50 x 11.67 ft | |
Dining Room | 7.75 x 9.42 ft | |
Kitchen | 8.25 x 13.42 ft |
Use our AI-assisted tool to get an instant estimate of your home's value, up-to-date neighbourhood sales data, and tips on how to sell for more.




| Name | Size | Features |
|---|---|---|
Living Room | 11.50 x 11.67 ft | |
Dining Room | 7.75 x 9.42 ft | |
Kitchen | 8.25 x 13.42 ft |
Use our AI-assisted tool to get an instant estimate of your home's value, up-to-date neighbourhood sales data, and tips on how to sell for more.
1292 Salsbury Drive is a Vancouver townhouse for sale. 1292 Salsbury Drive has an asking price of $1249900, and has been on the market since May 2025. This 1180 sqft townhouse has 3 beds and 3 bathrooms. Situated in Vancouver's Grandview-Woodland neighbourhood, Strathcona, Hastings-Sunrise, Downtown Eastside and Mount Pleasant are nearby neighbourhoods.
There are a lot of great restaurants nearby 1292 Salsbury Dr, Vancouver.Grab your morning coffee at Toscani Coffee Bar located at 1321 Commercial Dr. Groceries can be found at Erin Mullaly Design which is nearby and you'll find A & A Dental Centre nearby as well. Entertainment around 1292 Salsbury Dr, Vancouver is easy to come by, with Theatre Replacement and Neworld Theatre Society only a 4 minute walk. For nearby green space, Victoria Park and Grandview Park could be good to get out of your townhouse and catch some fresh air or to take your dog for a walk.
Living in this Grandview-Woodland townhouse is easy. There is also Northbound Commercial Dr @ Charles St Bus Stop, nearby, with route Victoria/downtown, and route Downtown/victoria Nightbus nearby.

Disclaimer: This representation is based in whole or in part on data generated by the Chilliwack & District Real Estate Board, Fraser Valley Real Estate Board or Greater Vancouver REALTORS® which assumes no responsibility for its accuracy. MLS®, REALTOR® and the associated logos are trademarks of The Canadian Real Estate Association.